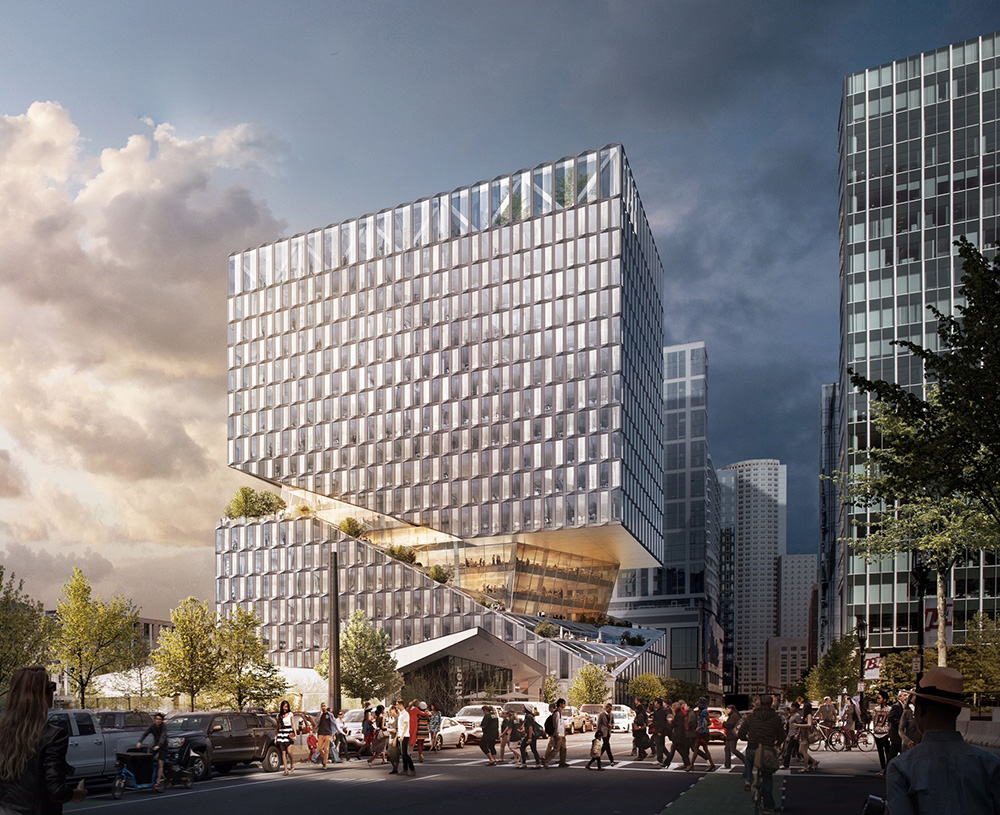Boston, MA WS Development has engaged architecture firm OMA to design its mixed-use retail and office project located at 88 Seaport Blvd. The project is situated in the Seaport, an area that is emerging as one of the most exciting neighborhoods and destinations in the country. This marks OMA’s first commission in the city. The firm joins a group of talented architecture and design companies assembled by WS Development to elevate the quality and diversity of architecture in the Seaport, including James Corner Field Operations, Sasaki, and NADAAA.
“We are committed to bringing world-class architecture to Boston’s Seaport – architecture that will stand the test of time. Together with the brilliant team at OMA, we will create a unique urban environment that advances Boston’s innovation economy and celebrates great urban design,” said Yanni Tsipis, senior vice president of Seaport at WS Development.
The design for 88 Seaport will be conceived by OMA partner Shohei Shigematsu, who has led the firm’s diverse portfolio in the Americas for over a decade. Shigematsu’s approach to 88 Seaport will be informed by his designs for a new civic center for Bogota, Colombia; a high-rise tower in Tokyo that integrates an elevated park and access to a new transit station; and a 60-acre mixed-use district in Toronto that is slated to be the largest transit-oriented development currently planned in North America. Shigematsu is also a design critic at the Harvard Graduate School of Design, where he recently conducted a research studio entitled Alimentary Design, investigating the intersection of food, architecture and urbanism.
88 Seaport will feature 18 floors with 425,000 s/f of office space, 60,000 s/f of retail on the first two floors, and 5,000 s/f of civic/cultural use.
“It’s exciting to engage with the innovation migration to the Seaport District, and work with WS Development on a building positioned to be the nexus between historic Fort Point and the emerging waterfront developments. Our design for 88 Seaport slices the building into two volumes, creating distinct responses for each urban scale of old and new, while also accommodating diverse office typologies for diverse industries with demands for traditional and alternative floorplates. The slice also generates an opportunity to draw in the district’s public domains, linking the waterfront and Fan Pier Green with a continuous landscape,” said Shigematsu.
88 Seaport is anticipated to start construction in 2018 and is slated to be complete in 2020. The building is part of Seaport’s master planned development, which weaves together residences, offices, shops, restaurants, civic and cultural uses, hotels, and open spaces.
WS Development is a Massachusetts-based property developer dedicated to the creation of places where people want to be. With more than 20 million s/f of existing space and an additional five million under development, it is one of the largest privately-owned development firms in the country. In business since 1990, WS is a vertically-integrated company that develops, owns, operates, and leases over 90 properties, including urban buildings, lifestyle centers, power centers, community centers, and mixed-use developments. Its goal is to be a contributing member of each community it serves. WS takes pride in its commitment to its roots, reflected by its properties in and around New England, but also finds great satisfaction in immersing itself in new locales and expanding its national portfolio.
OMA is an international partnership practicing architecture, urbanism, and cultural analysis. OMA was founded by Rem Koolhaas and maintains offices in Rotterdam, New York, Beijing, Hong Kong, Doha, Dubai and Perth. OMA New York leads the firm’s diverse portfolio in the Americas which includes the award-winning Seattle Central Library, the McCormick Tribune Campus Center at IIT and the Prada New York Epicenter. Under the direction of Partner Shohei Shigematsu, the office has completed several cultural and institutional buildings including the Faena Forum, a multipurpose venue in Miami Beach (2016); the Pierre Lassonde Pavilion, a National Museum in Quebec (2016); and Milstein Hall at Cornell University (2011). The office is currently designing an extension to the Albright Knox Gallery in Buffalo, the redesign of Sotheby’s New York Headquarters and event space for the Wilshire Boulevard Temple in Los Angeles. Shohei has collaborated with multiple artists, including Cai Guo Qiang, Marina Abramovi?, Kanye West and Taryn Simon. Shohei also designed exhibitions for Prada, the Venice Architecture Biennale, the Metropolitan Museum of Art, and Park Avenue Armory.
 (1).png)








