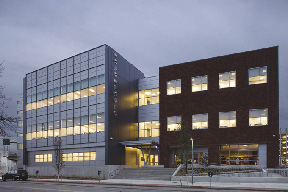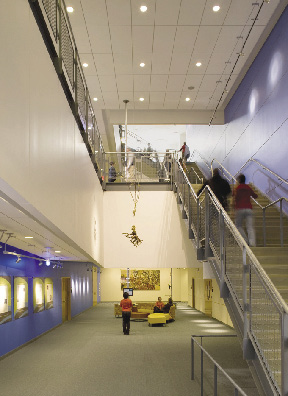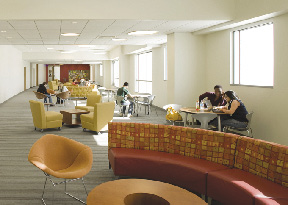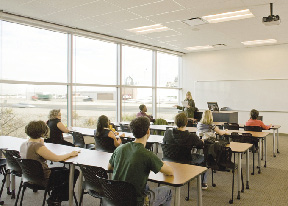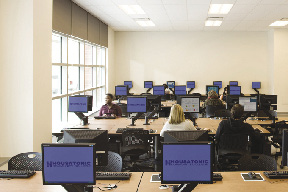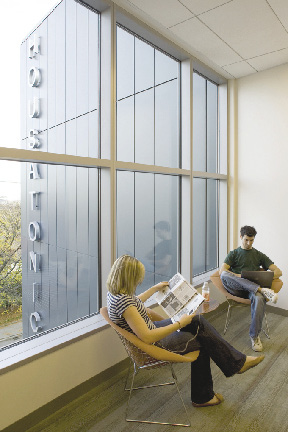Location, location, location. No one understands this better than the Connecticut community colleges. The opening of Beacon Hall at Housatonic Community College in Bridgeport is just one of many recent developments led by the community college system to strengthen their academic connection to students of all demographics located in the major cities of Connecticut. In addition, ongoing outreach to local communities is part of the mission of the college requiring places and spaces to engage and support an active role in supporting the local businesses and surrounding community.
Housatonic Community College was relocated to downtown Bridgeport in 1996. The resulting 70% increase in enrollment over the next six years could be directly translated into big bucks for the city of Bridgeport. In a study completed in 2004, the college's economic impact on its entire 11-town south western Connecticut service area was shown to bring in $179.9 million annuÂally to the region. There is little wonder that the development that converted the existing 174,500 s/f retail building, which was originally a Sears, Roebuck and Co store, into an expansion of the college was approved to move forward in 2004.
The Stamford office of Perkins Eastman, one of the top architecture and design firms in the world, recently completed the new building, located on a highly visible, densely populated inner-city campus on one side of the site, with an interstate highway bordering the other. By situating the building to respond to both pedestrian and high-speed vehicular traffic, the new facility acts as a visual gateway to the existing campus while also completing the framework for the campus quadrangle.
Designed to accommodate the college's expanding formal and informal educational programs, Beacon Hall is integrated within Housatonic College's existing building and parking garage to create an urban campus experience. The program of spaces comprises 30 general instruction classrooms, 10 computer laboratories, foreign language labs, a cafeteria, museum, event space, student life spaces, wellness center for aerobics, cardio and dance, faculty offices, early childhood education space, and a bookstore.
Also core to the program is the expansion of student services and community outreach. The cafeteria and special events banquet rooms can accommodate 450 seats, and the addition of a black box theater creates a fully instructional environment for the study of theater production. Expansive student lounges are interspersed throughout the building to provide alternative informal gathering/instructional space for staff and students.
The adaptive reuse of the old Sears building allowed Perkins Eastman to address complex academic programming requirements while also providing spaces that are appropriately scaled for the students. The reinvention of the existing 100' x 200' floor plate, previously devoid of access to natural light, started with a signature exterior envelope composed of a variety of natural materials - brick, zinc, and glass - which acts as an icon not only for the college but also for the city of Bridgeport.
Key to breaking down the scale of each floor plate is the insertion of two primary public stairs which create diagonal slices through the three-story building and that locate and orient visitors as they move through the building. Throughout the building, the Perkins Eastman design team was able to achieve a humane and welcoming feeling of community. Off of these stairs, strategically located at the different levels, are informal event/social gathering spaces that add to and reinforce the intent that the stairs accommodate both vertical circulation and informal interaction with colleagues and peers.
Perpendicular to the stairs, there are a series of colored walls that signal different activity zones within the building. This zoning of academic and community spaces provides a sense of integral vertical and lateral wayfinding throughout the facility that assists both full and part-time students and visitors to access the range of programs and activities. The most visual "learning signature," which is truly unique to Housatonic Community College, is the display of a collection of more than 5,000 works of art which are installed on a rotating basis and represent a range of artists from all over the world.
While no one can really predict the impact that this new expanded facility will have on the surrounding real estate in the area, according to a report written by M. Henry Robison and Kjell Christophersen "The Economic Contribution of Housatonic Community College, State of Connecticut, Economic Growth Analysis Investment Profile," (published by Economic Modeling Specialists Inc. in May, 2008), we do know that every dollar invested by students in their education provides a return equal to $6.90 in higher future incomes.
There has already been a profound impact on enrollment. This bodes well for the greater Bridgeport area. Housatonic Community College this semester set a new enrollment record, registering 5,081 students at its newly expanded downtown Bridgeport campus. The number represents an increase of some 14% over the 4,475 students who registered in the fall of 2007, and a 92% increase over the 2,653 who registered in the fall of 1996 at the college's last semester at its old Barnum Ave. campus in the city's east end. There is little doubt that Beacon Hall's location, visibility, accessibility, capacity to provide a wider range of services, and its new architecture, which welcomes students and the community with open arms, is already a welcome addition to the city of Bridgeport.









