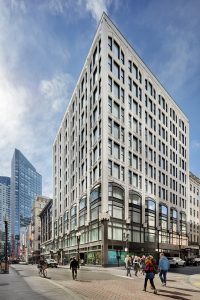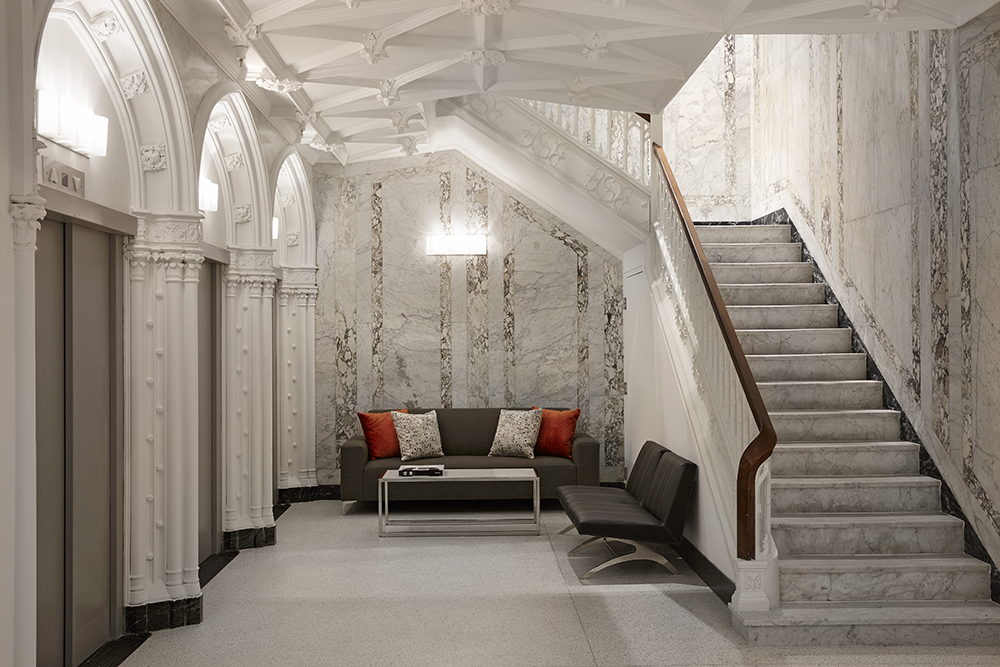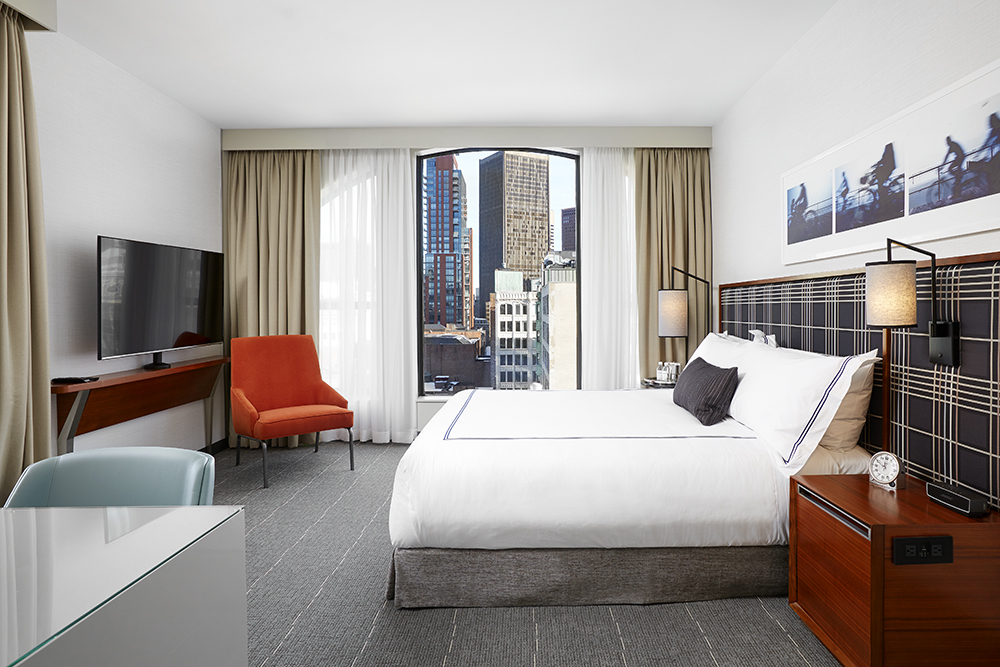Boston, MA Finegold Alexander Architects designed the renovation and restoration of The Godfrey Hotel which was named a winner of the 2016 Boston Preservation Alliance Achievement Awards. The awards are granted annually to honor achievements in historic preservation and compatible new construction in the city. The awards were presented on October 24 at the Paramount Center.
The Godfrey Hotel project involved the adaptive use of two historic buildings – the 1904 Amory and the 1908 Blake buildings – both examples of early 20th century high style, originally designed by architect Arthur H. Bowditch. The buildings were created for office uses and are now an integrated mixed-use development with a hotel as the major component and two restaurants are located at the ground floor. Both building’s facades retain most of their original character-defining features above the second floor, while the ground level store fronts have compatible new interpretations.
“The unique historic character of Boston’s buildings is increasingly recognized for the additive value they bring to projects. Demand for these distinctive spaces is growing,” said Greg Galer, executive director of the Boston Preservation Alliance. “Development can be tremendously successful working within historic building envelopes, and in this case the project made additionally viable through the use of historic rehabilitation tax credits. The Godfrey stands as a prime example that historic resources can bring a premium return.”
“Our team is proud to receive recognition for the Godfrey; an interesting blend of the past with all of the modern amenities expected of a boutique hotel. The project required a disciplined approach to balance high quality restoration with modern uses and practical issues of budget,” said James Alexander, senior principal, Finegold Alexander Architects.
Originally constructed within a few years of each other, the two buildings represent strikingly different stylistic approaches. The 6-story Amory is classical in style, with a finely detailed dentil and bracketed cornice, pedimented windows and a broken architrave at the entrance inscribed with the dates 1777-1904. The 11-story Blake represented a bolder progressive trend with faster elevators and a high-rise steel structure, which allowed for thin exterior piers and wide expanses of glass. The Blake also featured an unusual third and fourth floor with a series of projecting cast iron arched display windows. Clad in white terracotta, the building offered tenants abundant light, views and the latest in modern office amenities for its time.
To transform the buildings to their new use as a mixed-use complex featuring a branded hotel with an independent ground floor restaurant and coffee shop, numerous challenges were addressed including: integrating the two buildings into a unified whole on the interior, incorporating new MEP/FP systems, structural and seismic upgrades, exterior restoration and modernizing all aspects of the building’s interior while preserving its character. The terracotta façade, historic elevator lobby and stair were restored as part of the historic tax credit process.
The Godfrey Hotel project team also included Oxford Capital Group, LLC, Colliers International, Tishman Construction Corporation, The Gettys Group, McNamara/Salvia, WSP Group, Howard/Stein-Hudson Associates, Inc., CBI, Kalin Associates, Acentech, Jensen Hughes, and Syska Hennessey.











