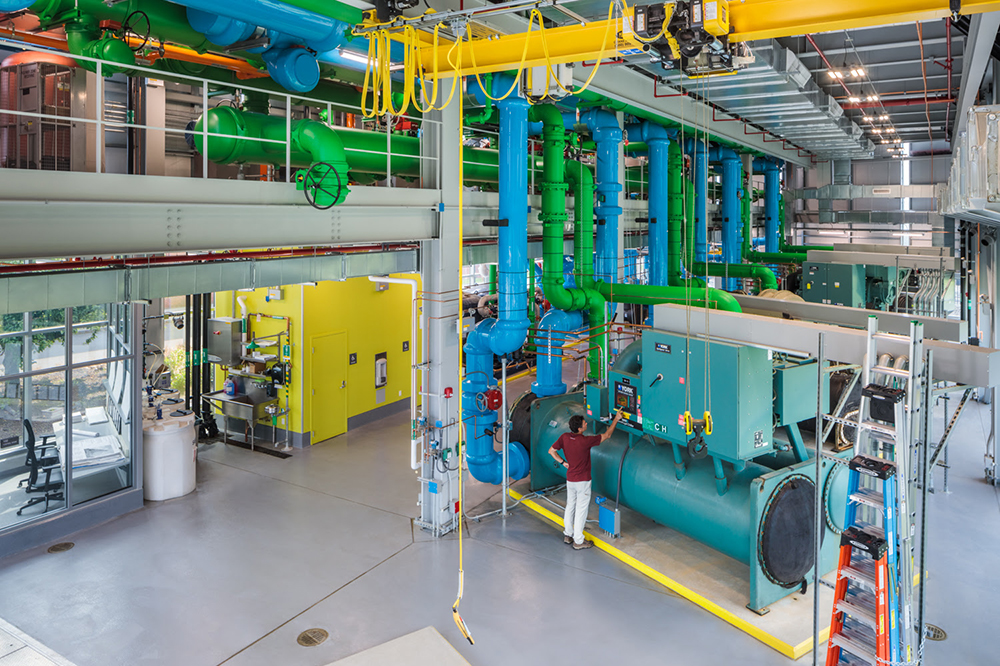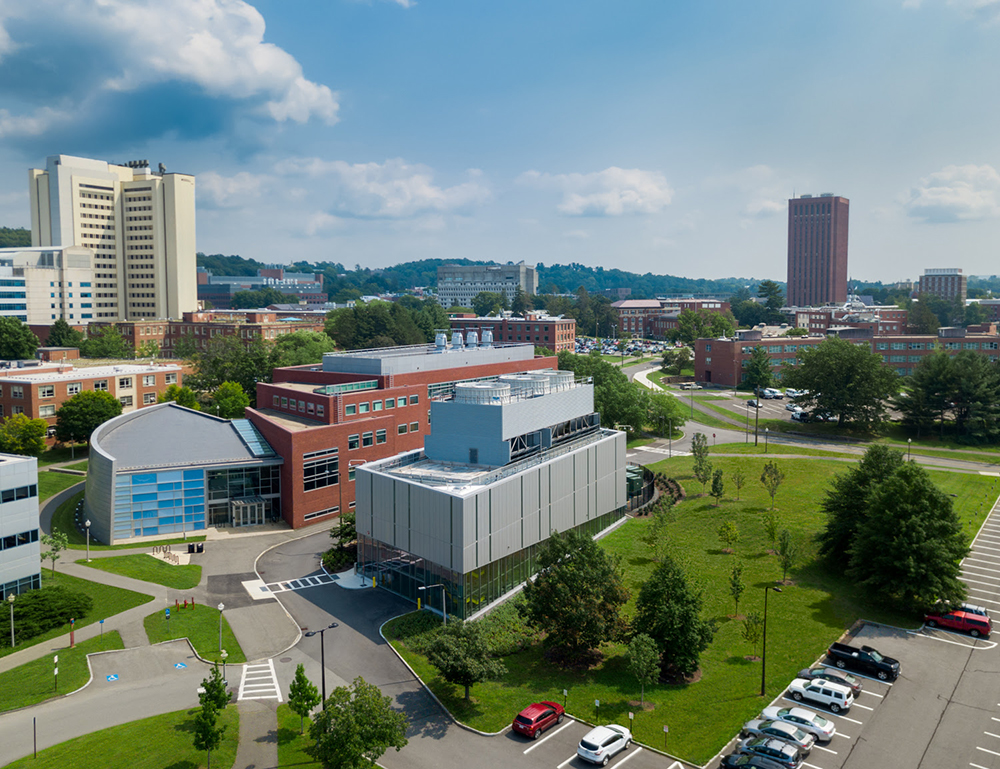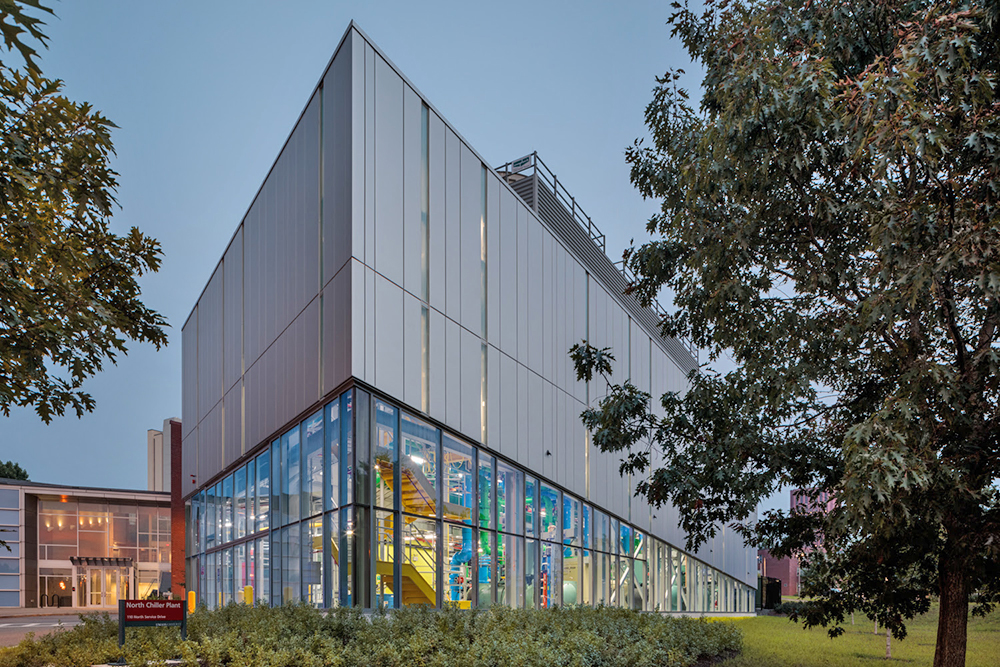
Amherst, MA Leers Weinzapfel Associates’ new 10,592 s/f chiller plant at the University of Massachusetts Amherst is the latest in the firm’s extensive portfolio of infrastructure work. A component of the university’s 2012 Campus Master Plan, it will increase the reliability and capacity of chilled water service throughout its growing north campus core by re-imagining the existing regional plant it replaces.
Located in the engineering quadrant, the North Chiller Plant was planned for a narrow zone between an existing, outmoded 1991 plant and an existing engineering building. This approach allowed the existing facility to continue operation during construction while its equipment was relocated to the new space and new mechanical and electrical systems were installed. Then, the original plant was demolished. The design of the North Chiller Plant was proposed to remain outside a view shed from the center of campus to the Northwest, referred to as “The Feather” in the Campus Master Plan. Its parallelogram shape accommodates new chillers parked at an angle inside the narrow building, while allowing important campus views from the existing engineering building.
The equipment in the new plant roughly triples the facility’s chilled and condensed water service capacity. Five water-cooled chillers are planned for the facility, with expanded capacity of 6,000 tons total. It is served by a new primary chilled condenser, variable speed water pumps, and water piping, valves, and controls. New and relocated chilled and condenser water pumps and new electrical distribution equipment were installed. The roof supports a new 200-ton winter cooling tower for “free cooling” mode operation, as well as three field erected cooling towers and space for one additional future cooling tower. New electrical service, plumbing lines, hot water unit heaters and associated piping and controls, and a ventilation system are also inherent to the building.
 A new secondary loop chilled water pump with VFD drive is provided. And new secondary chilled water piping and valving connects new and relocated secondary chilled water pumps back to the existing campus main chilled water lines. Additionally, chilled water, condenser water, and heating system controls are supplied for all new and relocated HVAC systems and are integrated into the campus building energy management system.
A new secondary loop chilled water pump with VFD drive is provided. And new secondary chilled water piping and valving connects new and relocated secondary chilled water pumps back to the existing campus main chilled water lines. Additionally, chilled water, condenser water, and heating system controls are supplied for all new and relocated HVAC systems and are integrated into the campus building energy management system.
In addition to comfort-related air conditioning, chilled water service is also used for research-focused, process-related purposes such as cooling lasers, tempering chemical reactions, and maintaining strict environmental conditions on the campus, making enhanced capacity increasingly critical as laboratory and other science buildings continue to be added to the engineering campus.
Providing a “visual learning” element to the engineering quadrant community, the building has ground level perimeter glazing that showcases its interior operations and equipment to passersby, offering “technology on display” through the glazed base of the building. The energy efficient insulated panel system above is punctuated with channel glass strips, illuminating the upper equipment platform.
The glazed base is highest on the north to allow vehicle access through a glazed bi-fold door; the glazing head slopes along the east, south, and west for reduced solar gain on those orientations. The North Chiller Plant is targeted for LEED Silver certification.
“The new North Campus Chiller Plant has increased chilled water system efficiency and reliability on campus,” said Ray Jackson, director of UMass Physical Plant, “while reducing operating costs and offering a visual learning tool adjacent to the College of Engineering.”
“Energy use efficiency is an important sustainable principle at UMASS Amherst in its approach to greenhouse gas emission reduction,” says Leers Weinzapfel principal-in-charge Jane Weinzapfel. “The new chilled water plant significantly increases energy efficiency on campus and increases student engagement and understanding within the academic-engineering student community.”
Additional Designers:
• RMF Engineering, Plant and Distribution Engineer of Record
• Nitsch Engineering Inc. Civil Engineering
• Brown, Richardson + Rowe, Landscape Architects
Contractors:
• Fontaine Bros Incorporated
• Adams Plumbing & Heating
• T&M Equipment Corp.
• Universal Electric Co Inc.
 (1).png)







