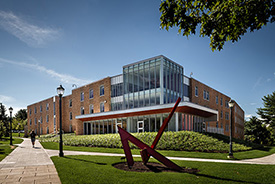
Fairfield, CT The S/L/A/M Collaborative (SLAM) completed the design and planning for the new 65,000 s/f, living/learning residence hall, 42 Langguth Hall, accommodating students primarily in the Ignatian Leadership Residential College. Gilbane, Inc. provided the construction services. SLAM designed the building to provide durable, energy efficient construction with an aesthetic complementary to the existing residential buildings on the residential quad.
“SLAM is pleased to design residential housing that fills in the surrounding quad, while giving these student leaders modern amenities to support their academic needs and an aesthetically pleasing environment to relax in and call home,” said Richard Polvino, AIA, SLAM.
The placement of the building fulfills the Campus Master Plan of existing 1960s era undergraduate residence halls that utilize complementary building materials and building mass. The design of 42 Langguth Hall breaks the form with an innovative bent ‘L’ shape—the elbow of the building—framed by a glass tower that flexes to connect to the quad and serves as a beacon.
The interior affords expansive open spaces and an extensive common space, while achieving the most efficient layout with three floors of dorm rooms and a partial basement of supporting functions. The facility offers 200 beds and two resident director suites. The program goal replaces traditional dormitory life with a sense of community made up of living, learning and socializing and is realized through the overall concept of placing lounges, communal kitchens and study/classroom spaces at the major circulation intersection of two bars framing the view to the residential quadrangle. The Registrar manages the dormitory classroom schedule, making the 24-seat room available to all faculty campus wide, as an alternative teaching space.
This project also called for the design of a remote chiller plant to cool the new residence hall, as well as five existing quad buildings and two academic facilities. The capacity required for the plant was to provide three-750-ton chillers and associated cooling tower in proximity to the quad.








.png)