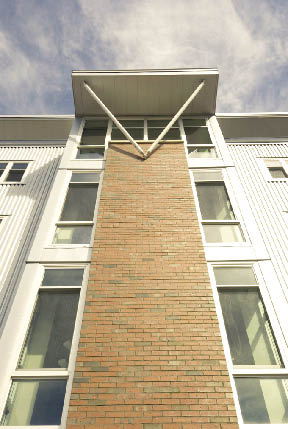Over the last decade, the University of Southern Maine in Gorham has sought to transform the campus's image by emphasizing design and sustainability. A new 296-bed residence hall, opened for the fall 2007 semester, is the latest in a line of green-focused buildings. The project was designed and engineered by Harriman.
Not only is this a LEED registered building seeking at least a silver certification, it also challenges students to be energy conscious. Monitors in the lobby will display energy usage by floor and wing, and students will vie for the most energy efficient floor. Recycling systems in all apartments and suites will reinforce a sustainability ethic.
The building sits on a challenging site that was formerly a waste area. The project includes the following green and sustainable features:
*High emissivity roof. A highly reflective flat roof was used to reduce the "heat island effect" common to most buildings that use dark roofing materials. Cooler, light and highly reflective surfaces mean less heat energy is absorbed by the building, therefore, less energy is required to maintain the building comfort level for the occupants.
*Water efficiency. The landscape design uses drought-tolerant and pest- and disease-resistant plant species. Lawn maintenance is reduced through the use of "no-mow" grass. Energy-efficient plumbing fixtures, which reduce water use by 30%, are used throughout the building to conserve water.
*Energy. Several measures were incorporated into this project to optimize energy performance. The building is predicted to use 25% less energy than the minimum standard as outlined in ASHRAE 90.1.
*Hydronic variable flow. A variable frequency drive has been provided for the 1.5-hp glycol heating and cooling pumps. Normally these efficient drives are only used on motors of 10 hp or higher.
*Variable air volume fan control. These variable frequency drives have been provided for supply and return even though they are not required for fans under 30 hp.
*Ventilation controls for occupancy. Outdoor air quantities are reduced based on occupancy sensors in rooms with a density of 5 people per 1,000 s/f. Ventilation controls are normally only provided for densities over 100 persons per 1,000 s/f.
*Automatic lighting shutoff. ASHRAE 90.1 - 1999 requires, at a minimum, that lights be controlled on a time-of-day schedule. For this project, occupancy sensors are used to reduce energy use by operating lights based on actual occupancy.
*Materials and resources. A number of measures were taken to reduce the use of materials and resources. Ninety-seven percent of the total reused building components and actual recycled waste materials was diverted from landfill disposal. More than 50% of the wood products used are from FSC certified forests, 10% of the building materials are post-recycled content, and 20% of the building materials and products were manufactured locally. And each residence room will have recycling bins. Material is then sent to a central campus recycling facility.
*Environmental quality. The building was designed so that all fresh air intakes are directed away from potential sources of contamination.The air handlers were provided with CO2 monitoring, which allows fresh air quantities to be adjusted to maintain appropriate fresh air levels as occupancy fluctuates. A permanent temperature and humidity monitoring system will provide thermal comfort based on climactic conditions and occupancy schedule, activity level, and attire. To minimize occupant exposure to potentially hazardous and chemical pollutants, recessed walk-off mats are provided at all building entrances and janitor closets are separately ventilated from other spaces. Finally, all paint and carpets are of the low/no-VOC variety and all windows are operable.
*Innovation in design. An energy monitoring system display is centrally located in the lobby. The system is designed so that building occupants will be aware of electrical and energy use throughout the building and on each floor/wing. The system will be used to hold competitions among residents to see which floor is the most energy and water efficient. Harriman Architects also worked with the window manufacturer, Boyd Aluminum, to redesign their window installation system which results in a better seal at the window perimeter to decrease air-infiltration therefore resulting in less energy use and increased comfort for the building occupants.
*Other sustainable features. The building was designed with zero use of CFC-based refrigerants. It was sited near the campus/intercampus bus line to reduce automobile use. Finally, 50% of the energy consumed by the building is from renewable sources.
While a highly efficient and green-focused building, the design is also of note. The brick and vertical siding clad building, while acknowledging the campus's existing 1950s architectural style, uses modernist high-tech accents to clearly state its forward looking posture. This project (LEED certification pending) and the John Mitchell Center (LEED certified), which opened in 2004 were designed and engineered by Harriman, move the campus aesthetic into a new era. They also are symbols of the campus's commitment to a sustainable environment.
Tags:
University of Southern Maine Gorham transforms image by emphasizing design and sustainability
November 27, 2007 - Front Section









