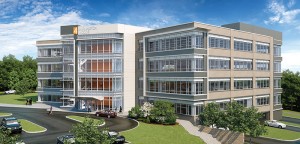Burlington, MA 4 Burlington Woods joins The Gutierrez Company’s growing portfolio of green buildings in Burlington. Completed in August 2015, this 100,000 s/f commercial office building was designed and constructed to meet the USGBC’s LEED Core + Shell Certification standards. The new four-story structure features five acres of landscaped grounds, high ceilings, floor-to-ceiling windows on the primary façade, and a stunning two-story lobby. The high ceilings and open floor plan maintain connectivity throughout the building while also providing the framework for distinctive interior buildouts that are well-positioned to pursue LEED-CI certification.
The project includes many sustainable elements that contribute to the targeted LEED Core + Shell Certification. Among these are an extensive indoor air quality plan, the use of low-emitting and high recycled content materials, low-flow plumbing fixtures, and high-efficiency lighting. Energy modeling was utilized early in the design development phase to refine the building envelope and HVAC system design for enhanced performance. This helped improve the projected energy performance by more than 12%.
The Gutierrez Co. has a strong record of successfully promoting sustainable design and construction practices along with LEED Certification to attract high-caliber tenants. According to Doug Fainelli, vice president of operations at The Gutierrez Co., “We are confident that top quality new construction in amenity-rich areas that allow employers to retain and attract talent will prosper. 4 Burlington Woods will be just that type of development.”
The project architect Keith Boyle, associate principal and project manager at CUBE 3 Studio “wanted to project the image of a contemporary office building by using precast concrete panels to create a distinctive palette of finishes within the complex that won’t date over time.
We knew precast concrete could create a clean, crisp, and refined-looking product that would mesh well with the look of the rest of the campus.” Combining these design goals with high quality sustainable materials allowed the architectural design to achieve a distinctive aesthetic while still incorporating the progressive sustainable design features appropriate to a speculative office facility in today’s market.
Project team: The Gutierrez Co. ........developer Gutierrez Const. Co.........general contractor CUBE 3........architect WB Engineers........civil/architectural engineer Chapman Const./Design........LEED administration DMI........energy modeling engineer Synergy Consultants........commissioning agent







