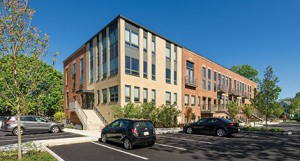Cambridge, MA After sitting abandoned for 10+ years, the property was purchased in foreclosure in 2011. The existing building conditions required extensive planning and programming to meet current code, the market conditions and sustainability goals.
Based on the investment required to renovate the building, the client requested more rentable square footage within the existing volume, diverse unit typologies, and a new sustainable model for living. Sustainable goals were established for the site and interior residential units to support the project’s LEED Platinum “green” construction, and the importance of sustainability for the occupant’s quality of life.
Due to the existing tall floor to floor ceiling heights, a part of turn of the century academic building standards, intermediate floors were able to be added into the middle of the building and extend to the exterior walls. The resulting relationship of the interior floors and exterior masonry openings created a dynamic façade pattern of windows and balconies.
The existing shell and sectional qualities provide unique characteristics of interior and exterior space for the units. Reclaimed building elements, such as the re-use of existing rafters and masonry, work their way into final finishes and the overall core and shell. The project design also introduced new energy efficient products such as solar photo-voltaic panels, roof rainwater collected into an underground cistern for landscape irrigation, electric VRF and ERV mechanical systems, and electric charging stations. The design results in a transformed housing typology that embodies, breathes and promotes both a measurable and experiential quality of sustainable living, diverse unit typologies and financial success for our developer client.







