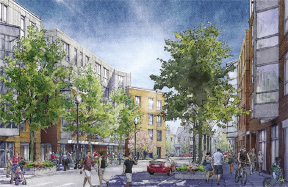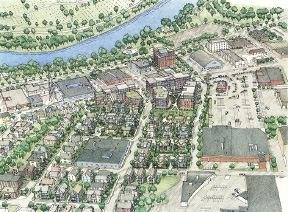The planning and development of the Charlesview Residences was a collaboration of industry leaders including Harvard University, The Community Builders and Charlesview Inc. The agreement included a unique HAP porting contract and a significant investment from Google Inc. to aid in the development of the affordable housing complex. Per the agreement, previous tenants of the Charlesview Apartments, along with new tenants and neighbors, will appreciate the newly developed 550,000 s/f of multifamily and multi-use buildings and townhomes. CBT Architects collaborated with The Community Builders and John Moriarty & Associates to keep the project sustainable and environmentally friendly while also ensuring project costs were in line with strict budget guidelines.
The Charlesview Residences, currently seeking LEED Silver Certification, include energy-efficient features to keep the buildings sustainable. The neighborhood is also designed to knit together the new tenants into the North Allston - Brighton community. Stantec Consulting designed an open peace garden, giving tenants a place to enjoy the landscape and to reflect. The Josephine A. Fiorentino Community Center, a large room fitted with computers donated from investor, Google Inc. will foster learning and promote connections within the community.
"We wanted to create a neighborhood that would benefit the community while supporting green tendencies to further sustain the environment," said Christopher Hill, principal of CBT Architects. "Keeping this project energy efficient and sustainable has been a priority since the project's early stages."
The newly developed urban neighborhood was divided into two sites: Brighton Mills and Telford. The Brighton Mills site opened earlier this summer, and tenants from the previous Charlesview Apartments have already successfully transferred to this location. Brighton Mills contains 240 rental units and 20 ownership units, as well as a higher-than-average parking-to-tenant ratio of 1 unit to 1.33 spaces. It has 243 underground parking spaces and 97 surface parking spaces. The Telford site will include 80 ownership units and 150 underground parking units. The single-family homes built for this project are part of the New Homes for Energy Star Program, ensuring energy efficiency.
Additional sustainable initiatives include large windows that increase natural light in the apartments and reduce the need for electrical lighting. Hypoallergenic vinyl flooring reduces the need to have flooring replaced during tenant turnover, while also decreasing the chance of allergies and reducing the presence of disease-causing germs. CBT also designed the roofs to allow for future solar panel installation. The Charlesview Residences neighborhood also promotes green tendencies for tenants with easy access to public transportation. The on-site bus stop has three bus routes that run throughout Boston. Furthermore, ample bike storage throughout the neighborhood landscape encourages tenants to use bikes for transportation and reduces the use of cars.
As social responsibility and sustainable design continues to become the standard for real estate development and urban planning, CBT Architects continues to lead the industry with innovative design features and master planning solutions. In addition to the success of the Charlesview Residences, CBT Architects recently received two awards from the Boston Society of Architects; the John Clancy Award for Socially Responsible Housing in recognition of the Olmsted Hill project and the Sustainable Design Award for Atlantic Wharf.
Tags:
CBT Architects connects communities designing sustainable urban neighborhood
August 22, 2013 - Green Buildings








