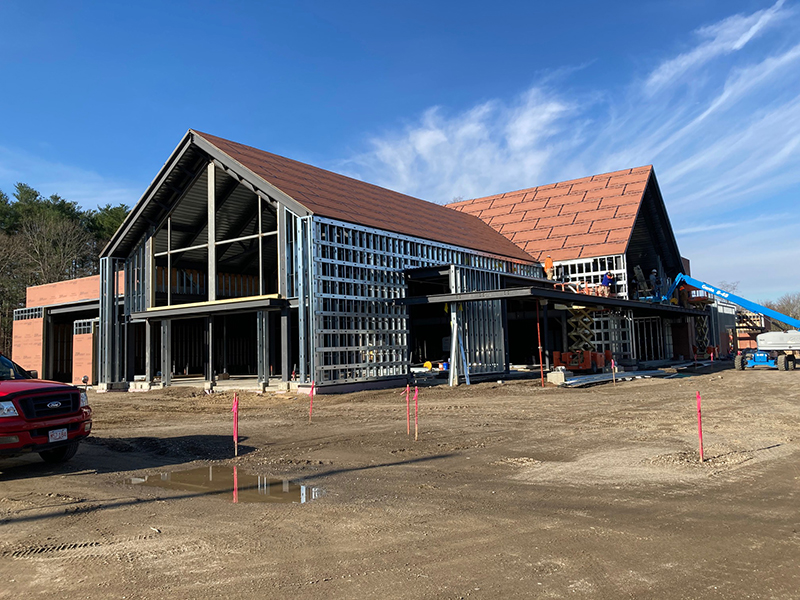
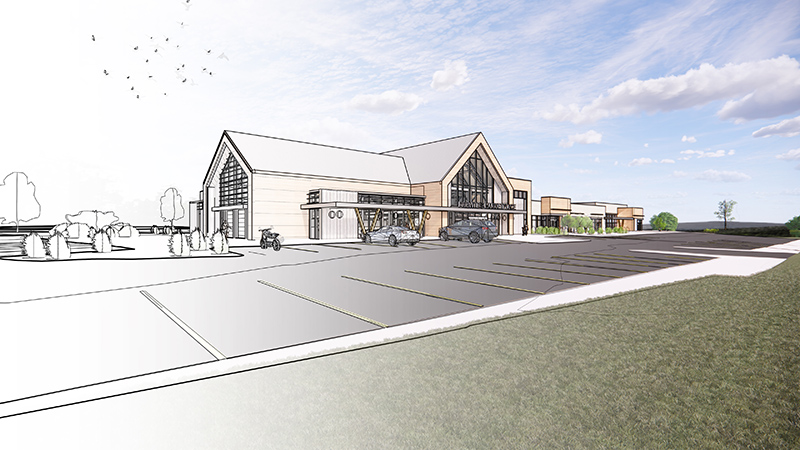
Hanover, MA The new Previte’s Marketplace project, located at 283 Columbia Rd., is set to provide a new locally sourced market center for the South Shore community. The Marketplace was designed by Bechtel Frank Erickson Architects Inc. and being built by P-Three Project Management (P3). The Marketplace intends to offer diverse foods from merchants, including meat/butchery, seafood, bakery/bread, pizza, and ice cream. Among these retailers, there will be a sense of place and destination rather than merely the buying and selling of goods as experienced in most of today’s supermarkets. One way this will be accomplished is by allowing visitors to see food preparation as well as taste certain vendor’s offerings. There will be a beer & wine store as part of the project; people will be able to purchase entire meal ingredients and be advised of an appropriate bottle of wine or beer to accompany the selection.
Previte’s famous sandwiches, prepared foods, and catering will be available to patrons. The exterior spaces are designed to activate the building such as having visible ice cream queueing, places to sit amongst the designed hardscapes & landscapes, as well as areas for larger special events. At the time of this writing, two additional tenants will occupy the site: a bank and restaurant. A third space is, yet, committed.

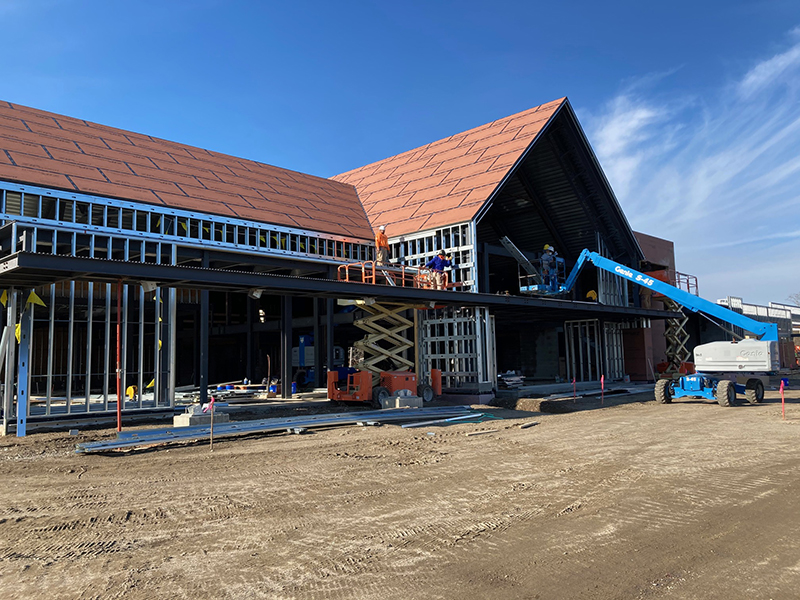
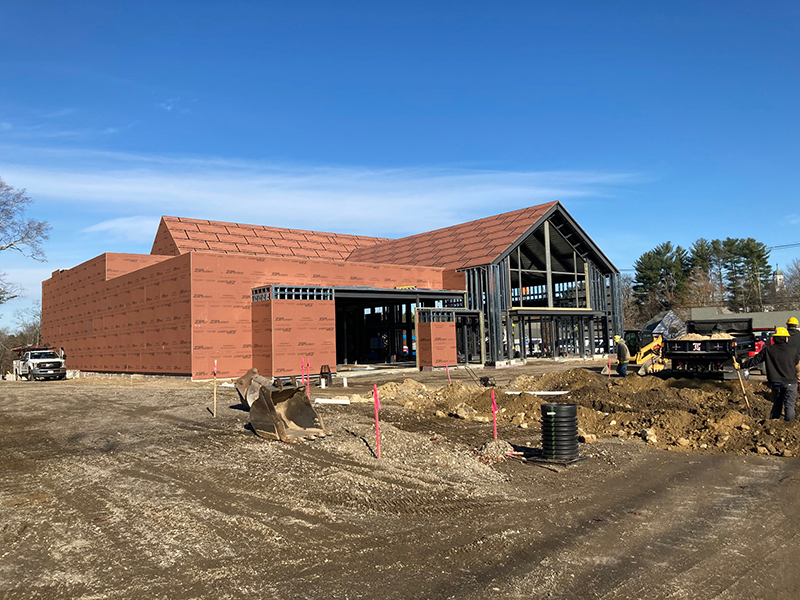
Per a request from the town a central goal of this project became to preserve the existing structure/volume of the former hardware store that occupied the site by integrating it into the new building. The existing structure built around the mid 1800’s, is constructed of heavy timber framing and held together with tongue and grooved connections and large wooden pegs. Additionally, the roof structure is supported with steel rods spanning the two upper stories. The overall design intent in relation to the existing structure is to expose it and have people appreciate the history of the site as well as the older construction techniques. This is achieved by removing the second level flooring, exterior walls, and any other miscellaneous building components that do not contribute to its character while not compromising its structural integrity.
The site itself is located on a busy intersection with the existing structure repositioned and oriented towards Columbia Rd., which will identify as the Market’s main entrance. This gabled entrance protrudes out as well as another major gable end on the Broadway road face. The main entrance is to be clad and treated in a contemporary way to accentuate the existing structure as well as roof pitch. The entrance façade is built with a large glass wall whose mullions reflect and call attention to the building components of the existing structure on the inside. This allows the existing structure to be part of a friendly, open interior environment while on view from the exterior of the building.
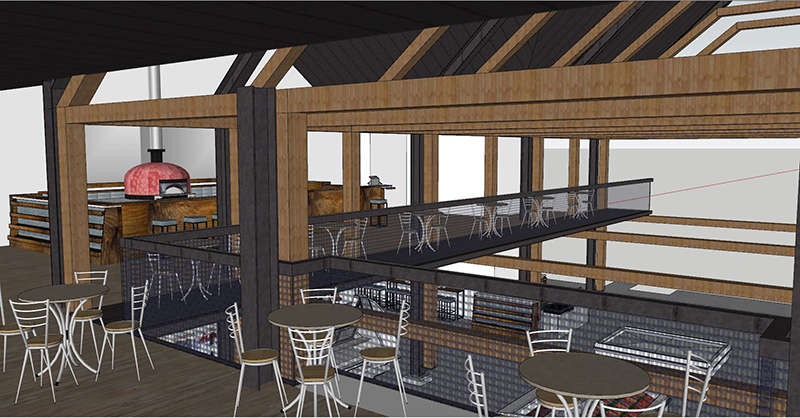
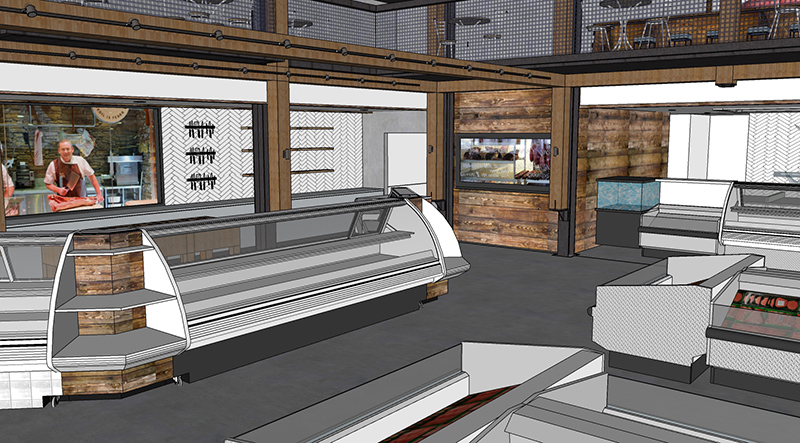
Lighting is a very important aspect of the design which is why the main facades have been designed to allow natural light to flood the market. Additionally, artificial lighting will help highlight the gabled volumes and their structures. Lighting of the existing structure is especially important as the building is being designed with the intention of a future restaurant on the second level with the existing wood structure being the focal point of the space. The restaurant dining areas will be open to the exposed structure so it can be on display to provide a unique dining experience. In the evening hours the interior lighting allows the building to glow, highlighting the existing structure. Between the varieties of food styles, preservation of a unique existing structure, and attention to creating a community, all will contribute greatly to activating this intersection along the historic Rte. 53. In a very real sense, the site as well as the building’s past will serve its present.


Boston’s iconic Newbury St. continues to thrive as one of the most vibrant and compelling retail corridors in the United States. Nestled in the heart of the Back Bay, this historic St. has evolved into a powerhouse of high-St. retail, where luxury meets lifestyle and legacy brands coexist with up-and-coming names. With its European charm, diverse architecture, and unmatched foot traffic, Newbury St. remains a dynamic reflection of Boston’s energy, culture, and economic strength.

As new tariffs continue to impact the global economy, retail businesses and investors are grappling with heightened uncertainty. From new high tariffs to supply chain issues to evolving consumer behaviors, continual changes are making it as or more challenging than the pandemic years. Yet, amidst this turbulence,


Placemaking. That is the word for 2024. While the concept has historical precedence in urban development, it became part of our current culture in the 1960’s when urbanists started to think about cities for people, not just cars.