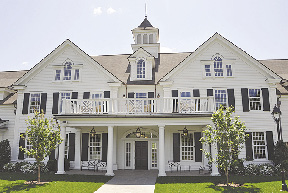A.P. Construction Company has completed construction of the Patterson Country Club clubhouse. This is the seventh clubhouse A.P. Construction has completed in the last three years.
The project consists of the construction of a new 54,000 s/f clubhouse building which contains a two-story entry lobby, ballroom, private dining rooms, pro shop, men's and women's lockers and card rooms, two bars, wine room, grill room, two kitchens, cart storage, food storage, and many exterior elevated decks and patios.
The new clubhouse has replaced the two original club buildings combining their functions into one more efficient modern clubhouse. Keeping with the club's Connecticut farmhouse vernacular architecture, the new building was sited into the golf course between the 9th and 18th holes. Renowned golf course designer Rees Jones developed the master plan and designed renovations for the golf course originally designed by his father, Robert Trent Jones, Sr. in 1946.
By relocating the clubhouse, golfers will have a much smoother transition on and off the course. The new building was designed to improve the functionality of the club and enhance the golf experience.
The architect is Mark P. Finlay Architects of Southport. Joe Orlando is the project manager and Scott Marlow is the superintendent, both of A.P. Construction Company.
A.P. Construction is also currently working on Brae Burn Country Club, a 28,300 s/f project in Purchase, N.Y. and Beach Point Club, a 3,150 s/f project in Mamaroneck, N.Y. Other club projects A.P. Construction has completed include Tamarack Country Club in Greenwich, Rolling Hills Country Club in Wilton, Darien Country Club in Darien and Pound Ridge Golf Club in Pound Ridge, N.Y.
Tags:
A.P. Construction Co. completes 54,000 s/f clubhouse for Patterson Country Club
June 30, 2010 - Connecticut









