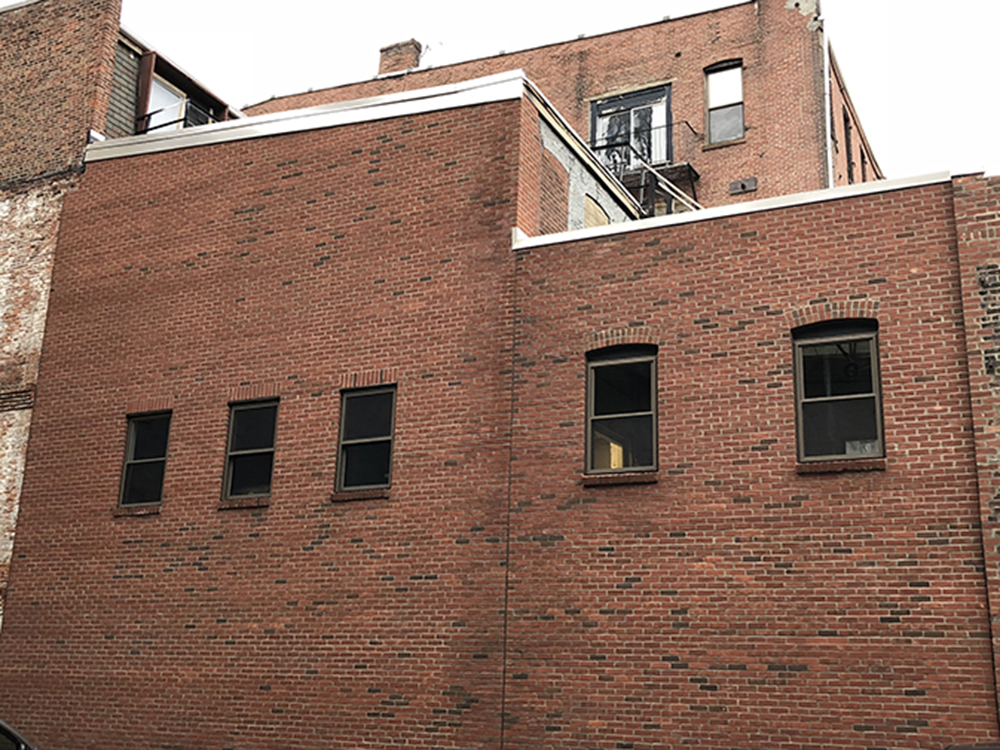
Boston, MA Abbot Building Restoration has rebuilt a large portion of a double withe brick wall at the rear of a 4-story commercial building at 35 Wareham St. in the city’s historic South End District.
Abbot secured the project based on a significant repair and maintenance project Abbot performed for the same owner back in 2014-2015 at 389 Congress St. in the Seaport District.
Recently, the building owner observed that the building’s exterior brick wall was pulling way from the interior brick wall. Abbot investigated the problem and determined that the connection points between the walls had deteriorated to the extent that a void was created between the walls.
Interior Work: Abbot recommended that the owner employ a consultant (CBI Consulting Inc.) to formulate plans for demolition of both the interior and exterior walls, and subsequent repair. A major concern was that the building’s floor joists were connected to brick walls. This required Abbot to install temporary interior wood beam shoring on each floor from the basement to the roofline. Before initiating the shoring process, Abbot needed to install a concrete footing along the entire length of the wall in the basement. To install the footing, Abbot performed the following procedure:
• Excavated a portion of the basement floor adjacent to the foundation below the first floor
• Formed the concrete footing;
• Installed steel reinforcement; and
• Poured the concrete along the entire length of the basement wall.
From there, Abbot created a solid wood framed wall resulting in a continuous support for the existing joists on each floor.
Exterior Work: To conduct the exterior work, Abbot erected scaffolding on the side of building. However, because the scaffolding could not be anchored to the wall, Abbot installed a series of Jersey barricades to brace the scaffolding support. The scaffolding was then completely enclosed to assure that it would be water tight to protect it from the elements.
Next, per the consultant’s engineering specifications, Abbot constructed a structural interior wall using 4-inch solid CMU blocks filled with cement and steel reinforcement. Abbot then mechanically anchored the new exterior brick wall to the CMU wall using bricks resourced to match the original bricks. Four window openings were created during the masonry project with wood framing and installation of new bronze double hung replacement windows in the same locations as the original windows. To complete the construction, Abbot removed the temporary wood beam shoring on all floors.
Notably, all of the work was performed under the strict guidelines established by the South End historic district.
 (1).png)







