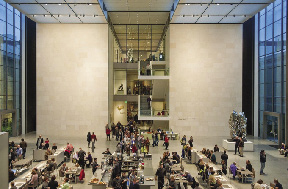Acentech Inc., a nationally recognized multi-disciplinary acoustics, audiovisual systems design, and vibration consulting firm, has provided consulting and design services for the Art of the Americas Wing and Ruth and Carl J. Shapiro Family Courtyard at the Museum of Fine Arts (MFA).
Working with internationally renowned London-based architects Foster + Partners and architect of record, Boston-based CBT/Childs Bertman Tseckares Inc., Acentech consulted on architectural acoustics, audiovisual systems design, and mechanical system noise and vibration control for the additions to the museum. The new 121,307 s/f Art of the Americas Wing features a central glass building flanked by two pavilions of glass and granite.
The Ruth and Carl J. Shapiro Family Courtyard, a glass structure enclosing one of the museum's two courtyards, is adjacent to the Art of the Americas Wing. Measuring 12,184 s/f and 63 feet high, the spectacular light-filled gathering place, where visitors can meet, relax, and dine in the café, affords year-round enjoyment of the outdoors and also serves as a venue for special events.
To ensure that the acoustics of such a large and reverberant space would be suitable for events and presentations, Acentech used a powerful tool, called auralization, to demonstrate the acoustical characteristics of the courtyard. Using computer modeling and signal processing techniques, Acentech's acoustical consultants transformed architectural drawings into an aural rendering of the space (an auralization) that allowed the design team and the MFA to hear the acoustics of the courtyard before it was even built. In the acoustical model, Acentech placed sounds that typified the kind of events that MFA would host, such as musical performances of various sizes and volumes, and party noises ranging from a small cocktail gathering to a large formal dinner.
This library of sounds was used to auralize or model the courtyard for the ears, thereby allowing the MFA and the design team to make confident and informed design decisions regarding the acoustics of its space.
To accomplish the MFA's functional and aesthetic goals for the courtyard, Acentech recommended that acoustical treatments be incorporated into the design to accommodate these future events.
Acentech worked with the design team to include acoustical treatments that were sympathetic to the design intent and respectful of the architectural design of the courtyard. A translucent two-layer material was chosen for suspension from two-thirds of the ceiling to provide acoustical absorption as well as thermal control of heat gain from the glass ceiling. A series of custom designed, light-diffusing and sound-absorbing V-shaped louvers were also installed in the new wing.
In addition to acoustical modeling, another critical element of Acentech's work was ensuring intelligibility of speech during events in the courtyard. A standard loudspeaker setup would create a cacophonic sound, so a sophisticated loudspeaker system was designed and concealed inside the columns that hold up the glass structure. An array of specifically designed loudspeakers, called steerable line array or column loudspeakers, steer the sound in a controlled dispersion pattern, directing the sound to people's ears on the floor rather than blasting sound throughout the space. Acentech consultants worked with the architects to locate the column array loudspeakers in several locations of the courtyard, permitting the users to adjust the system so that amplified sound appears to emanate from the host of a party and not from a bank of loudspeakers. The column loudspeakers in the courtyard are an important acoustical and architectural design feature.
The design team identified a number of acoustical goals for the galleries of the Art of the Americas Wing, including control of the reverberant build-up of activity noise, acoustical comfort for patrons, and clear intelligibility of speech by docents and gallery tour guides. To achieve these goals, Acentech advised the design team on the incorporation of sound absorbing materials in many of the galleries. These materials include perforated metal louvers with sound-absorbing cores in the central galleries of the top floor, and fabric-covered insulation material on the walls of many other galleries. Acentech also worked with the project's mechanical engineers to control noise in these areas. Administrative areas, meeting rooms, and other support spaces also include noise and reverberation control treatments.
The museum's expansion also included the Barbara and Theodore Alfond Auditorium, a sophisticated new 150-seat space for films, lectures, and concerts. Acentech's careful acoustical design and near-silent background sound support these various uses. In addition, the extensive audio and video systems that Acentech designed serve various types of multimedia presentations in the auditorium, including 35mm cinema presentations with Dolbyâ„¢ surround sound.
John Moriarty & Associates of Boston served as general contractor and construction manager for the project.
About Acentech
Acentech Inc. is a multi-disciplinary acoustics, audiovisual systems design, and vibration consulting firm providing a wide range of services to a diverse group of clients. With offices in Cambridge, Massachusetts; Trevose, Pennsylvania; and Westlake Village, California, the company's professional staff of more than 50 consultants has broad and deep expertise in acoustics and audiovisual systems design consulting. Having celebrated its 60th anniversary in 2008, Acentech is one of the oldest and largest organizations of its type: an unequaled resource to engineers, architects, and designers worldwide. For more information, please visit www.acentech.com.
Tags:
Acentech enhances additions at Museum of Fine Arts, Boston
June 02, 2011 - Owners Developers & Managers
 (1).png)








