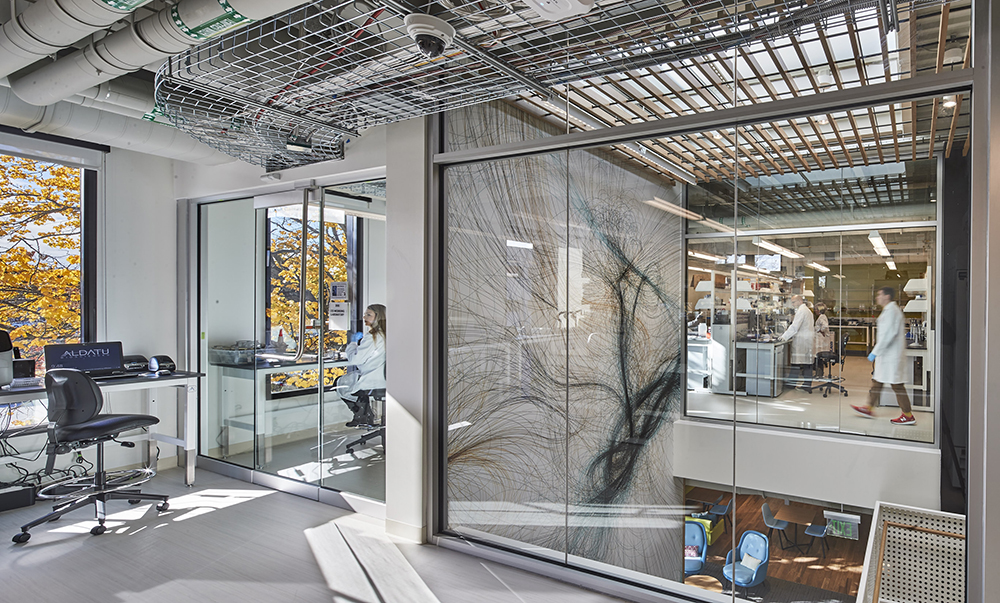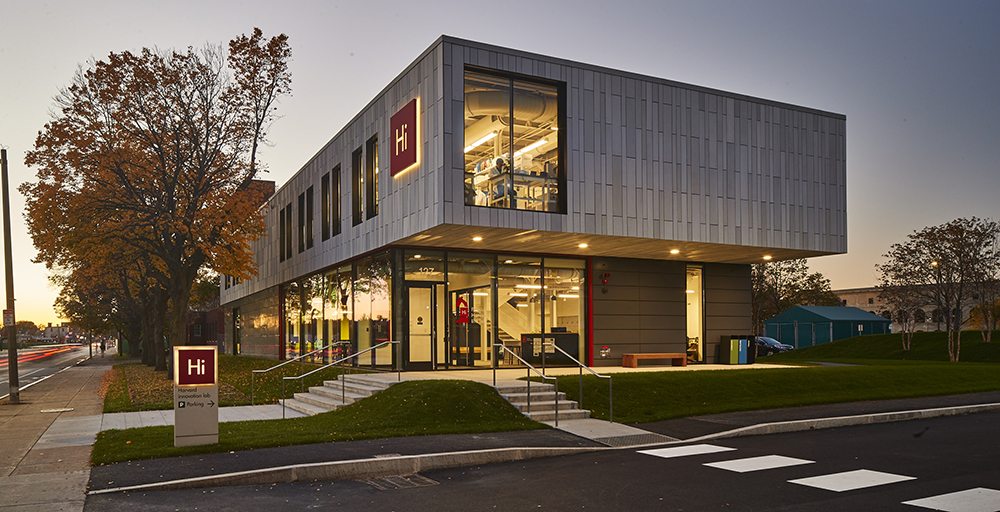Allston, MA According to Shepley Bulfinch, the American Institute of Architects (AIA) has recognized the firm with a 2018 AIA/CAE Education Facility Design Award for the Pagliuca Harvard Life Lab at Harvard University. The AIA honor is the fifth design award for the Pagliuca Harvard Life Lab project.
“Shepley Bulfinch has an award-winning history of design innovation and passion to tackle complex projects with pioneering vision and boundless creativity,” said Carole Wedge, FAIA, LEED AP, president of Shepley Bulfinch. “The exemplary designs for the Pagliuca Harvard Life Lab embody our commitment to designing beyond what’s expected. We are proud to receive these awards from the AIA.”
The Pagliuca Harvard Life Lab is the newest addition to Harvard University’s Innovation Labs ecosystem, supporting Harvard students and alumni in their quest to create ventures that improve the world. Located on Harvard’s Allston campus, the 15,000 s/f, two-story modular building is a pilot project for innovation and entrepreneurial co-working space with a focus on life sciences. The mission of the Life Lab is to provide Harvard students, faculty, post docs and alumni with a fully equipped wet-lab environment and resources needed to take their ventures to the next stage of development.
The Life Lab was designed and constructed as a modular building, composed of 34 modules that were built off-site concurrent with the foundation construction on-site. The overall construction period was 7 months shorter than with traditional construction, reducing the impact of site activity including noise, dust, deliveries, and on-site waste. Shepley Bulfinch worked closely with the modular team of NRB, Inc. and Triumph Modular Construction on the design and construction of the new building. Shawmut Design & Construction was the general contractor and managed the final assembly of the building on site.
The Life Lab’s first floor features an open layout anchored by a black-painted core that houses meeting rooms, phone booths, and a kitchen. Social areas defined by wood ceilings and floors intersect the black core, providing further definition to the open area while still allowing flexible furniture to move and accommodate a range of activities. The second floor lab area features 30 wet lab benches rentable by each team, alongside shared tissue culture rooms, fume hoods and a cold room.
A private 1,000 SF suite provides a unique space for a larger, more experienced team that can mentor and support the other start-ups. With skylights above, the open perforated metal staircase is flooded with natural light that is filtered through linear wooden slats. This opening provides an important visual connection between the two floors and is accentuated by a dramatic two story art piece that illustrates movement of synthetic neural systems.
Shepley Bulfinch used this project as a test case for its continued research and development utilizing virtual reality during the design process. Harvard was able to take a virtual walkthrough of the building during the design phase and provide feedback to Shepley Bulfinch who, in turn, was able to modify the design accordingly.
Sponsored by the AIA Committee on Architecture for Education (CAE), the AIA Education Facility Design Awards of Excellence recognize projects that represent state-of-the-art learning environments and exemplary practice in educational facility design. On the Pagliuca Harvard Life Lab project, the jury noted that “the design solution showcases the program beautifully. The use of off-site construction is pushed beyond the usual bounds of modular componentry to create a rich and varied experience.”









