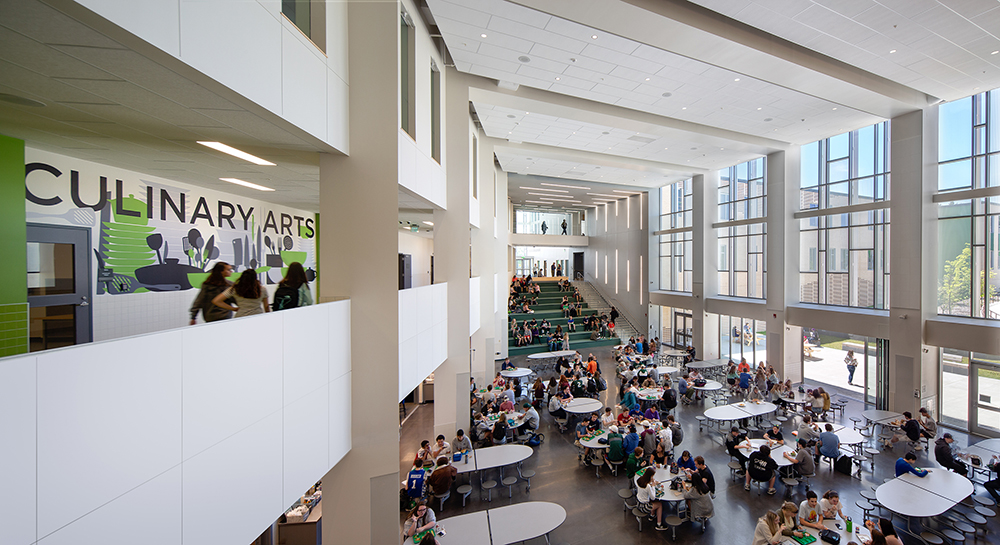
Dover, NH An inventive design by HMFH Architects, integrating traditional academic learning with career technical education, was selected for a 2021 Merit Award for Excellence in Architectural Design from the American Institute of Architects of New Hampshire (AIA NH). The $73 million Dover High School and Regional Career Technical Center provides an equitable, comprehensive learning experience benefiting all 1,350 students in grades 9-12.
AIA NH’s annual Design Awards recognize exceptional projects that exemplify the value of good design in creating livable communities and safe, valuable, and sustainable buildings. Commenting on the HMFH entry, the jury remarked, “This is a bold and thoughtful institutional building that the occupants can be proud of attending.”
The 2021 jury also cited the social and community response evident in the entries and the twelve projects selected. “What struck us was the multi-dimensional, deep quality of all the submissions,” they said. “Not only were the designs comprehensive and thoughtful from a traditional design point of view, but each of them seemed to address some other level of connection either to community or to health and wellbeing or to sustainability at the largest sense.”
The Dover High School & Regional Career Technical Center replaces two previously-separate schools with one singular, state-of-the-art facility that promotes hands-on, project-based learning and integrated education based on equity, community, and flexibility. Carefully considered to maximize educational benefits, the school’s layout emphasizes visual transparency and strategic program adjacencies that foster collaboration across disciplines and showcase Dover’s unique educational model.
“Rather than divide the building into two separate wings for academic and career tech students, the design places classroom, laboratory, social and career tech learning spaces into a layout that brings all students together as a single learning community,” said architect and project manager Tina Stanislaski, AIA of HMFH.
Along with classrooms and specialized learning spaces, each academic wing includes its own learning commons where students engage in small group or independent study. Inside the front entrance is the school’s “Town Square,” a two-story, 7,500 s/f gathering space for students and the community. Like any good civic center, it includes a restaurant–student-run with an open kitchen dining concept, an 850-seat auditorium, a hair salon, an indoor/outdoor courtyard, and flexible space for special community exhibits and events.
.png)






