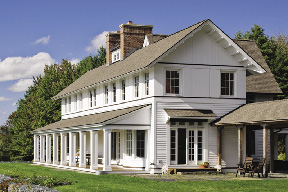Marvin Windows and Doors has named the winners of the 2010 myMarvin Architects' Challenge. This group was judged to be the best of numerous residential and commercial entrants that used Marvin products in their projects. Carlson Looney, FAIA of Looney Ricks Kiss Architects, William Kreager, FAIA, LEED, MIRM of Mithûn and Mark McInturff, FAIA of McInturff Architects served as the judging panel.
Four of the winning entries originated from architects in A.W. Hastings' (a Marvin products distributor) territory. These projects are:
* Farm Villa: This farmhouse (shown), located in Vermont, was designed by John Tittmann of Albert, Righter & Tittmann in Boston. The custom built residence is sited among nearby mountains, and wooded trails. The home's design was influenced by the Vermont farmhouse tradition as well as by the owners' Swedish heritage and minimalist style. Farm Villa synthesizes the modest, local farmhouse vernacular with the traditional Neoclassical European villa. Proportion, scale and type of windows are integral to the success of the design. The windows also contribute to the house's energy efficiency, helping to achieve Energy Star qualification and 15% less energy consumption than that prescribed by code.
* Vacation Home: This little home, perched on a wooded hillside in Pomfret VT., has lots of personality. Diverse materials and design elements are all arranged to create an open, informal, comfortable retreat in the woods. The design satisfied the client's desire for a contemporary getaway, and the assortment of windows facing every direction capture light and views of Vermont forests and mountains. More than just a contemporary "shed in the woods," this home was built to be environmentally friendly and thermally efficient, thanks in part to Marvin's High-R Tripane glazing. This house was designed by Jeff Stetter of Gossens Bachman Architects in Montpelier, VT.
* Quick Residence: This Jaffrey, N.H. house was designed by Frank Riepe of Building Arts in Sudbury, Mass. Riepe looked to early New England architecture, Shaker meeting houses and rural Italian churches for inspiration. He sought simple composition, an intimate relationship between indoors and out, a strong sense of shelter, an expression of honest craft and a timeless quality of proportions and massing. These goals translated into walls a foot thick and special detailing around the windows set into them. The modest program of this small house reflected an early American sensibility of simplicity, spareness and directness. Marvin's broad range of standard sizes, ability to customize critical details such as the fixed corner casements, and uniformly high standard of quality combined with technical support and helpful design assistance to realize this project.
* Island House: This New York residence was designed by Jacob Albert of Albert, Righter & Tittmann in Boston. The clients wanted a new take on local Shingle Style traditions for their seaside vacation retreat. The house takes full advantage of the ocean view with its large windows and French doors. Dramatic repetition of pointed dormers places paired Marvin double hung windows on an angle to better capture the sweeping views to the water. A row of awning windows on the entry side wraps around a conical tower and continues onto a dormer, visually linking the separate forms. Marvin clad windows keep the weather out, requiring a minimum of maintenance, while staying true to the flavor of the place.
Michael Klahr, A.W. Hastings business development manager, said, "The myMarvin Architects' Challenge demonstrates the numerous designs Marvin windows and doors can be used in. Across the board, these architects have chosen Marvin for these carefully-designed homes because of quality, depth and service. A.W. Hastings is proud to be the distributor of these fine products and we congratulate the winners of the 2010 myMarvin Architects' Challenge."
The winning architects and their projects will be honored in a special display area of the Marvin booth at the upcoming Build Boston and Residential Design shows at the World Trade Center in Boston. The architects will also be recognized at a special dinner planned during the Build Boston show.
Tags:
Albert, Righter & Tittmann, Gossens Bachman Architects, and Building Arts all winners of 2010 myMarvin Architects' Challenge; A.W. Hastings regional Marvin distributor; winning architects to be honored at Build Boston
October 28, 2010 - Spotlights









