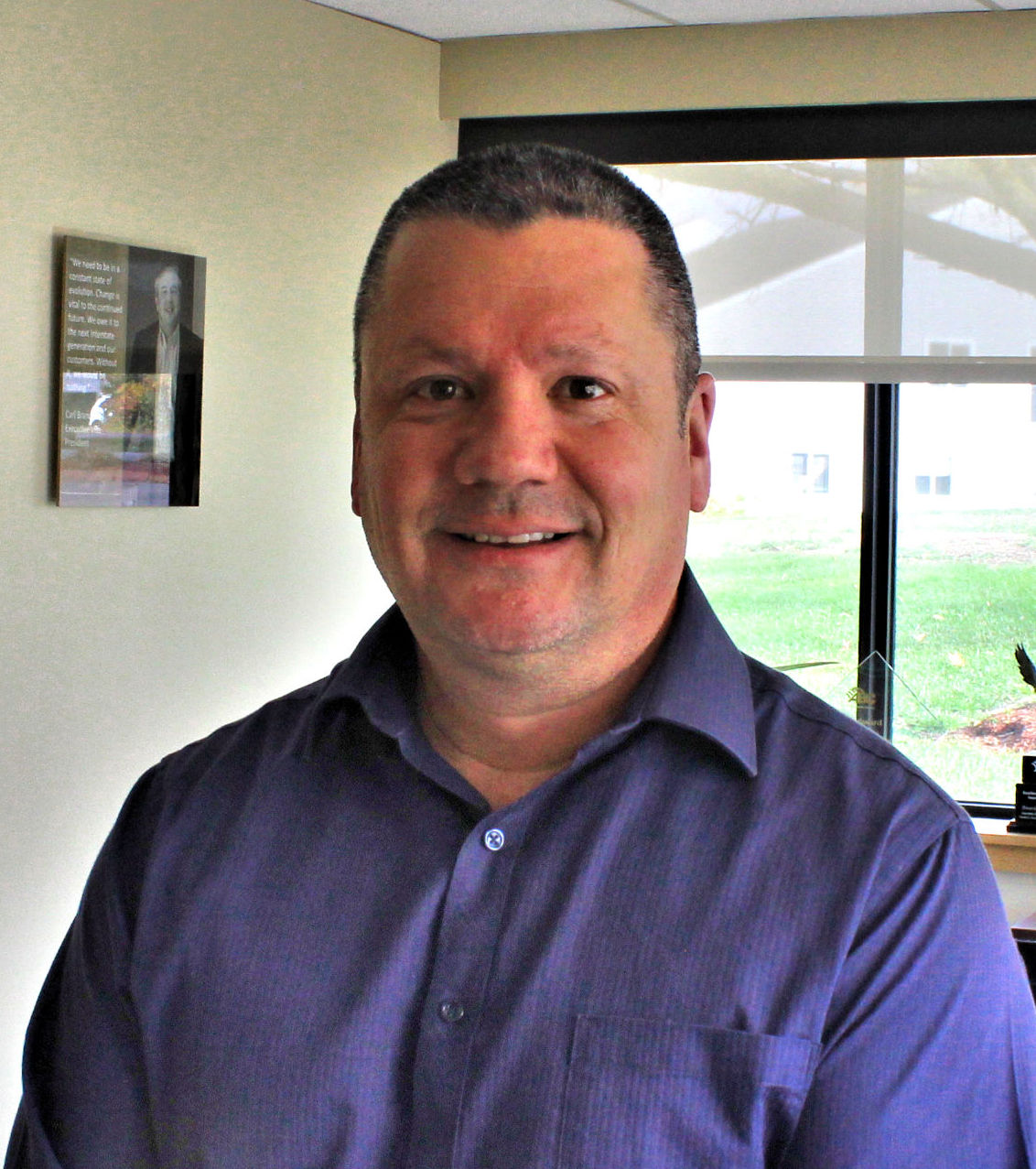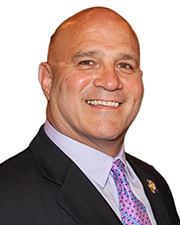Anatomy of an occupied renovation: The 199-unit independent living community Golda Meir House - by Amy Fahey

Colantonio Inc.
2Life Communities hired Colantonio to completely renovate Golda Meir House, a 199-unit independent living community in Newton, while it remained in full operation and occupied by its residents. You may ask, “How did you do this in 24 months, while also leaving the residents to mourn your departure when you were done?” I may respond with a quote by Abraham Lincoln, “Give me six hours to chop down a tree and I will spend the first four sharpening the axe.” I may add, “Pizza parties help.”
Colantonio spent about 18 months in preconstruction with 2Life Communities, BFE Architects, Pinck & Co. and several subcontractors to deal with a host of challenges before construction began. Our priorities were, of course, 2Life Communities’ priorities: To perform the work safely and to minimize disruption to the residents’ daily lives.
The scope? No corner of the facility would remain untouched. There would be new kitchens, bathrooms, flooring and finishes for all the units. The ground floor common areas – lobby, kitchen and dining areas, library, mail room, exercise room, salon, and administrative offices – would be completely reconfigured.
The piece de resistance? Each wing’s existing HVAC, fire suppression, plumbing, fire alarm and electrical systems would be replaced by a common infrastructure system. This was the most difficult and potentially the most disruptive portion of the project. Another concern was that the as-builts of the existing systems were not accurate.
Before we planned the removal and replacement of the existing infrastructure, however, the team had to determine the type of HVAC system to install.
Colantonio assessed the team’s plan to replace the window air conditioning units and the hydronic baseboard heat and decided to research several alternative HVAC systems. We persuaded the team to use the BULLDOG heat pump system, which combines fan coil heating and water source heat pump cooling. Although it was more expensive, it would reduce electricity usage and was the best value over time. Our suggestion of spray foam insulation on all of the exterior walls was also quickly accepted. These decisions would not only significantly increase the building’s energy efficiency but would also get rid of 200 unsightly air conditioners and allow more natural light into the units.
We then partnered with the infrastructure subcontractors to determine costs and potential exposures. We performed in-house 3D laser and concrete scanning to thoroughly investigate and document actual conditions for the architect. This also allowed us to firm up our scheduling and phasing plans before bidding the rest of the trades, confident there would be no major surprises.
Colantonio built a model unit so the team and residents could see all the finishes together and provide their input. This exercise also uncovered a few existing conditions. We found that the existing concrete plank floors were cut up in a few areas; a hugely oversized chase needed reinforcement and appropriate firestopping; and the conduit feeders to the unit service panels could not support new cable due to size constraints. This knowledge allowed us to better plan the work and avoid change orders.
We based our original construction schedule on having 27 unoccupied units for construction, spending four to six weeks in each unit. As we installed the new systems in each group of units, we maintained the existing systems for the rest of the building. This plan minimized the time residents spent away from their units and maximized the subcontractors’ productivity.
Once our phasing plan was in place, we had to ensure that the subcontractors would make it work. We produced a 15-minute PowerPoint pre-bid information video that visually laid it all out, and we tied the subcontractors to it in their subcontract. The video also made it easier to bring new personnel completely up to speed.
Our on-site supervisors and crew of carpenters got to know the residents and became an integral part of the Golda community, celebrating holidays with them and being profiled in their monthly newsletters. We also threw the occasional pizza party for the staff and residents to stay connected.
According to Lizbeth Heyer, chief of real estate and innovation at 2Life Communities, “The people who work here for Colantonio know the names of our residents and which apartments they live in. They are thoughtful when they are walking through the halls and how they are sharing space with people who may have navigation issues. They are careful about where the equipment is and how things are kept clean. The residents love them, which is kind of an amazing thing because construction in a building where you live is really hard. There will be a mourning period after it is done.”
We are now working hard to have the same effect on the residents of the Arthur O’Shea House for the Brookline Housing Authority and so far, so good.
The great news is we are going back to Golda to build two additions, and we hear that the residents are as happy about it as we are. Pepperoni, anyone?
Amy Fahey, CPSM, CSI CDT, is the marketing manager for Colantonio Inc., Holliston, Mass.
Timberline Construction Corp. completes renovation for Notre Dame Long Term Care facility


Ask the Electrician: How do I prepare my commercial building for a disaster?

It’s time to lead: Confronting mental health in construction - by David Watts

Navigating tariffs and material uncertainty in today’s construction market - by Karl Ginand and Tiffany Gallo


.png)








.png)