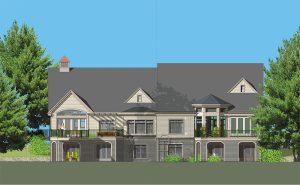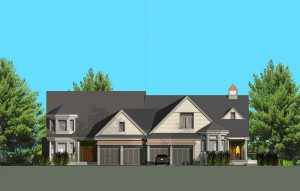 Wenham Pines - Wenham, MA
Wenham Pines - Wenham, MAWenham, MA Atlantic Tambone, LLC has unveiled plans for Wenham Pines, a 55+ community of 25 condominium homes proposed for the 32.4-acre Lakeview Golf Club located on Main St. The company has submitted a Special Permit Application with architectural and engineering plans and has made its first formal hearings presentations to Wenham’s Planning Board and Conservation Commission.
“We are excited to enter this next phase of the development process to bring our vision for this new neighborhood to life,” said Robert Tambone, president of Atlantic Tambone. “We look forward to working with the Town to finalize a plan that will provide a desirable home buying option for empty nesters, preserve the town’s character, and contribute to the tax base of the community.”
As conceived, Wenham Pines will primarily consist of 23 new homes located within 11 privately set New England-style duplex townhomes. Homebuyers will be able to select from two floor plans having 3,000 s/f of living space. The proposed residences will each have a master bedroom with private bath, kitchen, living and dining areas and a den or family room on the first floor, plus two bedrooms and a loft on the second floor. All of these homes will feature 2.5 to 3.5 bathrooms, depending on the plan, and offer an attached two-car garage and full basement.
Conforming to Wenham’s Flexible Development By-Law, the project will also include two permanently restricted affordable units, which will be limited for purchase to those over 55 earning less than 50% of the area median income. These affordable homes will be located on Main Street within the existing two-family historical home located in the property, which will be remodeled and expanded. The renovation will be historically sensitive and has been approved by the Wenham Historic District Commission earlier in the summer.
 Wenham Pines - Wenham, MA
Wenham Pines - Wenham, MATo maintain the current property views, all newly constructed homes will be set back a minimum of 500 feet from Main St., Rte. 1A. Approximately 74% of the site, or about 24 acres, will be preserved as qualified “Contiguous Open Space” in accordance within the Flexible By-Law. The project will be served by town water, natural gas, and an on-site central septic system.
Once fully permitted it is expected that construction on the first phase will commence in the spring of 2017.
The Lakeview Golf Club property is located on Main St., across from Wenham Lake, and has been designated as a Chapter 61B property due to its use for recreational purposes. The proposed conversion of the property from recreational to residential use gave rise to the Town’s right of first refusal to purchase the property under the provisions of Chapter 61B. After a series of public meetings and review of potential municipal uses for the site, the Board of Selectmen negotiated an agreement earlier in the year which allows for the private sale of the property for residential use so long as it is developed under the Flexible Development By-Law as an age restricted development with a minimum of 40% open space.
Development consultants for the project include attorney Miranda Gooding, Glovsky and Glovsky; architect James Velleco, Grazado Velleco Architects; project engineer Roy Tiano, Hancock Associates; landscape architects Tom Ryan and Alan Aukerman, Ryan Associates; and traffic engineer Ken Cram, Bayside Engineering.
Marketing and sales of the development will be done by Atlantic Tambone.
 (1).png)







