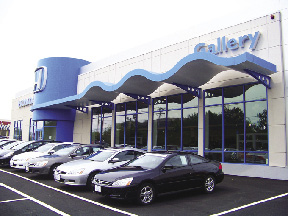The renovation and expansion of the Honda Gallery has been completed. BKA Architects, Inc. of Brockton provided the design services, and Senate Construction Corporation of Shirley was the general contractor.
BKA Architects was asked to transform the existing buildings situated on a landfill site into a facility that would meet the requirements of the prototype for a Honda dealership and incorporate the Gallery's own requirements. Of the two existing buildings, it was determined at the start of the project that the condition of the existing service building did not allow for its reuse while the existing showroom building was deemed acceptable. The result was that the existing 2-story 20,000 s/f showroom building was renovated, and the existing service building demolished in order to allow for the construction of a new separate two-story 31,000 s/f facility that would house a state of the art service department with 32 service bays, parts and customer areas.
Throughout the project, a fundamental challenge was the site itself. The soils required remediation in order to bring them up to a bearing capacity and stability that was sufficient to support the planned building. Geopiers, or compacted cylinders of earth, were hammered into earth to provide this support and stability. Other site planning constraints that required careful consideration and coordination included a 40 ft. sewer easement near the west side of the planned service building and the town line of Reading and Wakefield that is located close to the exterior wall on the east side of the service building. Lastly, careful planning of the integration of the foundation systems with the landfill cap was required, and the new building was designed to conform to the height and mass of a previously approved unbuilt structure.
The new showroom was to be located in the existing showroom building. In order to meet the space layout requirements as defined by the Honda dealership prototype, the interior spaces were completely gutted and a new floor plan implemented. One of the prototype elements is for service and showroom to be in the same building. Approval from Honda was required in order to allow these functions to be separated. Once the approval was gained, these prototypical areas were adapted to the new service building to integrate the layout.
Tags:









