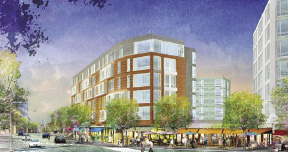The Boston Redevelopment Authority (BRA) board voted unanimously in favor of a $150 million mixed-use project that will redevelop a 2.67-acre parcel of land owned by Harvard University at the intersection of North Harvard St. and Western Ave.
The Barry's Corner Residential and Retail Commons project was filed with the BRA by architecture firm Samuels & Associates back in December 2012 as a key component in revitalizing and knitting together campus and community space in this growing neighborhood.
As unveiled in the press statement by the architecture firm, the plans call for the construction of two buildings between six and nine stories totaling 350,000 s/f. Together, the buildings will contain 325 rental units, 45,000 s/f of ground floor retail space leasable by grocery stores, restaurants and coffee shops, and an outdoor open space area of 3,600 s/f. According to the BRA, 60 percent of the units will be studios and one-bedrooms, while the rest will be two- and three-bedrooms.
Also featured in the project is a below grade parking garage with 180 spaces along with 41 on-street spaces built on two streets created to facilitate access to Barry's Corner and improve traffic flow, as well as car sharing and bike sharing services.
Samuels & Associates—which intends to seek LEED Gold certification for the Barry's Corner project—also spearheaded the development of two other mixed-use projects, Fenway Trilogy and 1330 Boylston St.
According to the BRA, it is estimated that this project will create 500 construction jobs and 250 permanent part- and full-time jobs.
Tags:
Boston Redevelopment Authority approves $150 million Barry's Corner Residential and Retail Commons
April 25, 2013 - Green Buildings







