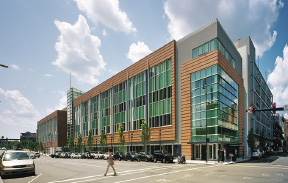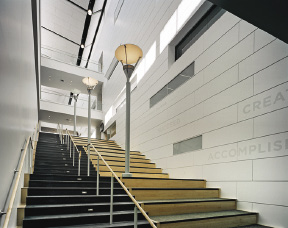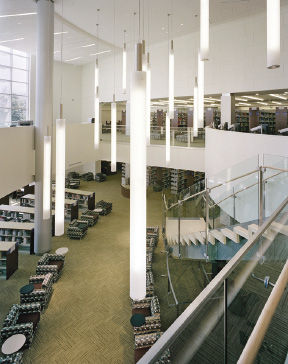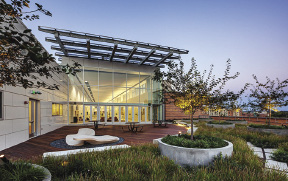When the new Gateway Community College (GCC) opened its doors on September 4, 2012, it was the culmination of GCC president Dr. Dorsey Kendrick's tireless efforts to bring state and local parties to the table to secure funding and outline a vision for a state of the art facility that would uphold the ideals of sustainability - for the facility itself and, most importantly, for the burgeoning student population and surrounding community. The safe and timely completion of the project represents the cooperation, communication, and coordination of the CT Department of Construction Services, construction manager Dimeo Construction Co., Perkins + Will Architects, construction administrator Gilbane Building Co., City of New Haven officials, and trade contractors.
With a goal of creating a meaningful identity for the College and enhancing the surrounding urban neighborhood, the architectural firm Perkins + Will had to negotiate the task of creating a large facility, one that encompasses two city blocks, while creating an environment that would encourage transparency, openness, identity and engagement. The construction site is made up of two parcels, one located north of the other, on 3.7 acres at 2-20 Church St. The new campus includes two four-story buildings totaling 360,000 s/f and a 600-car parking garage. Perkins+Will's design is planned around a multi-story atrium that connects the second, third and fourth levels of the building, and bridges over George St. to link the north and south buildings. The atrium serves as an interior, three-dimensional "street" that connects the main entry to the fourth floor, bringing daylight into the middle of the building and providing clear, intuitive access to all of the major spaces. Configured as a series of terraces linked by stairs and stadium-style seating, the atrium will become the primary gathering space for students and a link between academic spaces and faculty offices. Along the north side is a Learning Wall, a four-story, articulated surface that features inspirational messaging and is patterned with windows that bring natural light into interior classrooms. The bridge features a LED art installation by the art collective Electroland, with portraits that showcase the personalities that make the College unique. Perkins+Will also located the more public elements of Gateway's program at street level, with the cafeteria, bookstore, culinary arts program and art exhibition space all visible through storefront-style windows.
The new Gateway campus features culinary and hospitality management labs, a nursing skills lab sponsored by the Yale-New Haven Hospital, a nuclear medicine technology lab, a computerized tomography lab and a graphic design studio among other facilities. With 90 classrooms, 10 meeting spaces, 22 computer labs, a two-story library, a culinary center, a bookstore, a health center, an early learning facility and a small business center, GCC is ready to meet today's educational needs and be ready to help meet the many workforce challenges of tomorrow. The new campus will increase GCC's enrollment capacity by 50 percent. GCC is one of the fastest growing community colleges in Connecticut and has been challenged for the past several years to accommodate its growing student body within its previous two campuses, one in New Haven and the other in North Haven.
The students are not the only beneficiaries of the project that was more than three years in the making; work began on the site in December 2009 and was completed for the Fall 2012 semester, and represents over 900,000 trade hours worked and 800 +/- construction jobs created. Before the project even began, the project team was charged with a challenge to meet and exceed the State set-aside requirements of 25% SBE and 6.25% M/WBE/DBE and to grow the State DAS prequalified contractor pool to draw companies from for trade packages greater than $500,000 in value. As the lead party responsible for assembling the subcontractor trades, Dimeo Construction Co. implemented a series of protocols that ultimately resulted in 43% SBE participation and 24% MBE participation - far higher than the state mandated goals including increasing the DAS prequalified trade listing by 300%. The program was such a success that Alvin Bingham, Affirmative Action/Contract Compliance Unit Supervisor for the CHRO, has called it "the model template that all State of Connecticut projects should strive towards." Doug Peckham, project executive with Dimeo, credits the cooperation of state and city officials, design consultants and critical trade contractors, as well as the depth of experience of Dimeo's estimating, purchasing, and field staff with creating and successfully implementing the best possible solution for each complex challenge faced.
The campus is one of the largest construction projects the state has ever undertaken and its first public building designed to be gold-certified in Leadership in Energy and Environmental Design (LEED). The work included sustainable design strategies including solar shading, ice storage, sustainable and recyclable materials, photovoltaic panels, and solar hot water heating. The design allows the college to maximize the use of energy efficient systems and equipment and reduce the demand on existing energy utilities. It includes a multi-level student gathering area that steps up from the ground floor to a roof-top garden. The green roof also supports photovoltaic panels on a special framing system.
Stephen Rutledge, chief operating officer at Dimeo Construction Co. notes the commitment of the State of Connecticut and the City of New Haven to offering opportunities to those who are eager to improve their skills during tough economic times. "Dimeo Construction Company is proud to have been a part of helping lead the team of professionals in construction of this very important educational facility for the regional community".
Dr. Kendrick said, "The college community is delighted with the work Towers - Golde site planners did for our new campus. As I walk through the campus, I renew my appreciation for the beautiful, eco-friendly community garden and spectacular roof garden. The college's welcoming gathering spaces are the centerpiece of campus life, and our Early Learning Center playground is a friendly and safe environment where the giggles and sounds of delighted toddlers can be heard for blocks. I look out of my window at the beautiful roof garden every day and find it calming, inspiring and just amazing!" I just love it."










