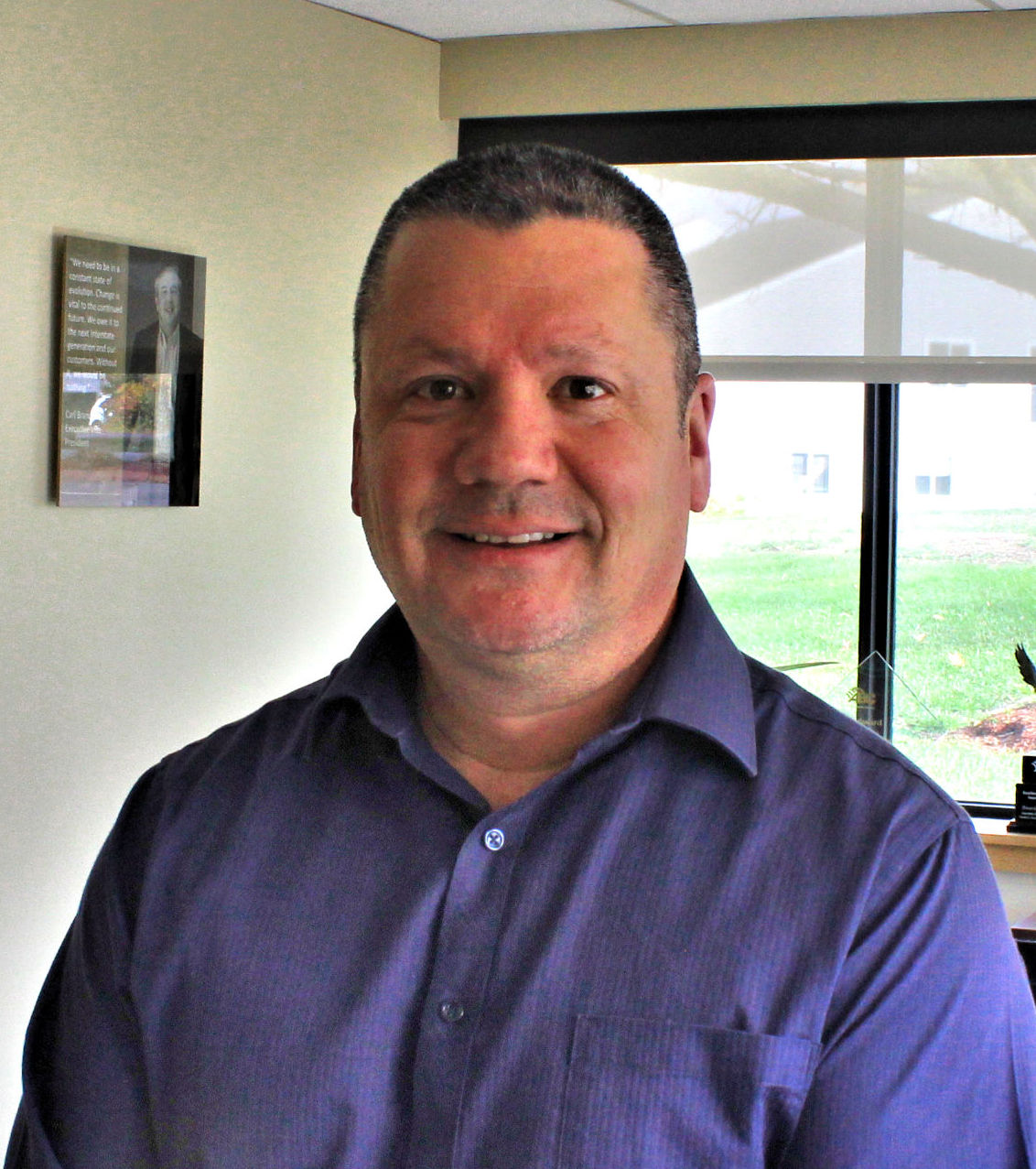News:
Construction Design & Engineering
Posted: July 17, 2014
Bowdoin Construction completes 30,000 s/f fit-out for Thoratec Corp.
Bowdoin Construction recently completed a 30,000 s/f fit-out of offices and lab space for Thoratec Corp. The project, designed by Facility Planning & Management, Inc., entailed interior demolition and extensive buildout of office space, an RPA Bio Lab, service lab, conference rooms, restrooms, a cafeteria, and reception area. The space also received all new LED lighting, as well as enhanced mechanical systems with new roof top units. Existing chemical hood systems with acid neutralizers and sinks were relocated and new Hamilton Scientific lab casework was installed.
MORE FROM Construction Design & Engineering
Timberline Construction Corp. completes renovation for Notre Dame Long Term Care facility
Worcester, MA Timberline Construction Corp. (Timberline) has completed an 18-month, 55,000 s/f renovation of the Notre Dame Long Term Care facility. The project transformed the nursing home into a modern, community-driven and patient-focused environment

Columns and Thought Leadership

Navigating tariffs and material uncertainty in today’s construction market - by Karl Ginand and Tiffany Gallo
As headlines around tariffs seem to dominate the news daily, many considering construction projects have anticipated major cost escalations and widespread supply issues. While tariffs haven’t driven pricing spikes to the extent once feared, the lasting impact has been a new layer of uncertainty, affecting more than just budgets.

It’s time to lead: Confronting mental health in construction - by David Watts
As we close Mental Health Awareness Month, we must be clear: May isn’t just about ribbons, hashtags, or lunchtime mindfulness apps. It’s about responsibility to confront hard truths that linger in silence, and to challenge ourselves, as leaders in our industry, to do more.

Ask the Electrician: How do I prepare my commercial building for a disaster?
New England’s notorious weather – from fierce winter storms to summer squalls and fall hurricanes – can leave businesses in the dark. While power outages are often blamed on storms, they can also be caused by unforeseen events like accidents or construction mishaps.

Insulation experts are the unsung heroes of our clean energy progress - by Jeffrey Saliba
While not as well-known as Nobel-prize-winning economists, politicians, or international climate activists, your local union insulators are essential to reducing harmful carbon emissions across Massachusetts. We’re proud to advocate for cleaner energy in the halls of power, as well as do the skilled, physical work in schools, office buildings,

 (1) (1).png)








.png)
.png)