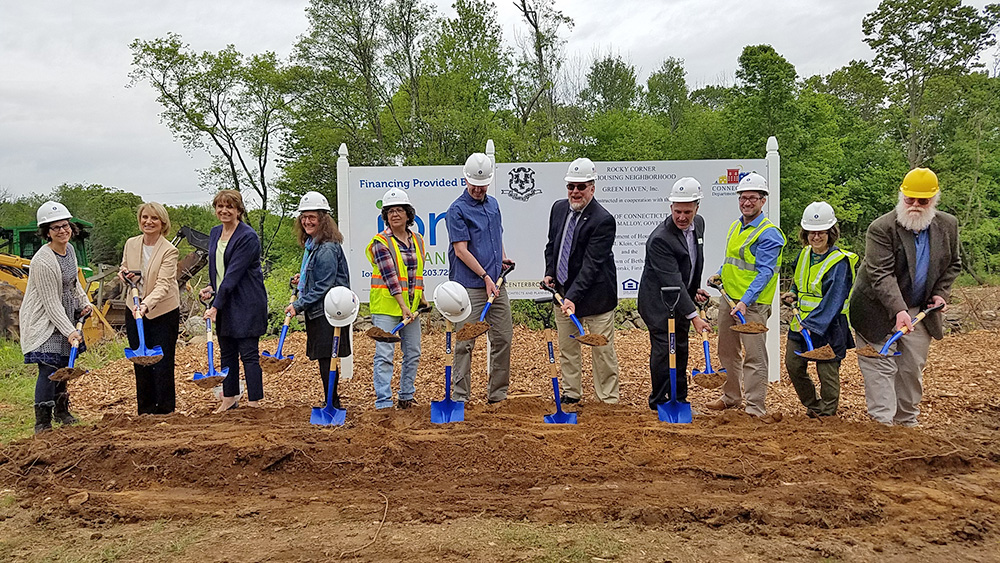Bethany, CT The first cohousing community in the state has broken ground, and site work is underway. Designed by Centerbrook Architects & Planners, Rocky Corner recently held a ceremonial groundbreaking to commemorate the project’s first major milestone after nearly 11 years of planning.
Rocky Corner is a 30-unit cohousing neighborhood clustered around a 4,500 s/f common house. The single-family homes range from one to four bedrooms and have varied options for design features. The base model is a three-bedroom dwelling at 1,160 s/f.
Small New England villages influence the planning and character. The buildings are close together, preserving open land for agriculture and simple enjoyment. Enclaves are created by grouping five houses with modest front and back yards. Parking is kept to the perimeter with a pedestrian street providing access to the houses. The common house is a meetinghouse at the top of the hill.
Situated on 33 acres of a former dairy farm 10 minutes north of New Haven, Rocky Corner is a community where residents will own their homes but share the land and common spaces for farming and recreation.
Sustainability is a core principle of Rocky Corner’s mission. This will be reflected in many aspects of the community’s operation, including the buildings. Designed for Energy Star certification, the homes will feature envelopes that are above code levels for thermal performance and run on high-efficiency mechanical systems. All buildings will be oriented for optimal solar use.
With work now underway, the development is anticipated to reach completion in mid-2019.
According to the Cohousing Association of the United States, cohousing is described as an intentional community of private homes clustered around a shared space. Households have independent incomes and private lives, but neighbors collectively plan and manage community activities and shared spaces.
The modern cohousing concept began in Denmark in the 1960s. There are now approximately 150 such communities built in the U.S.
Centerbrook Architects & Planners is a firm conceived in 1975 as a community of architects working together to advance American place-making and the craft of building. A collaborative firm with an exceptional history of building, Centerbrook is known for inventive design solutions that are emblematic of its client and their traditions. Centerbrook’s designs have won 380 awards, including the Architecture Firm Award, a distinction held by only 36 active firms nationwide.









