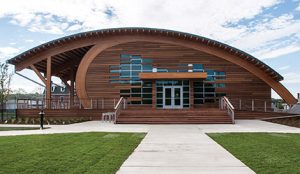 Thompson Exhibition Building - Mystic, CT
Thompson Exhibition Building - Mystic, CTMystic, CT Mystic Seaport celebrated the opening of the Thompson Exhibition Building, a 14,000 s/f facility.
“Today we embark on a new era for the Museum,” said Steve White, president of Mystic Seaport. “The Thompson Building provides expansive, modern exhibit space that enables us to showcase the treasures of our vast collections in new and exciting ways. With its completion, we strengthen our position as a year-round destination and create a new gateway to Mystic Seaport and the Mystic area.”
The Thompson Building is the cornerstone and final element of the McGraw Gallery Quadrangle, a $15.3 million project which integrated existing buildings and grounds with new construction and unified the buildings of the north end of the museum by focusing on their common role as formal exhibition galleries.
The Thompson Building was designed by the Connecticut firm Centerbrook Architects and Planners. Construction was managed by A/Z Corporation of North Stonington.








