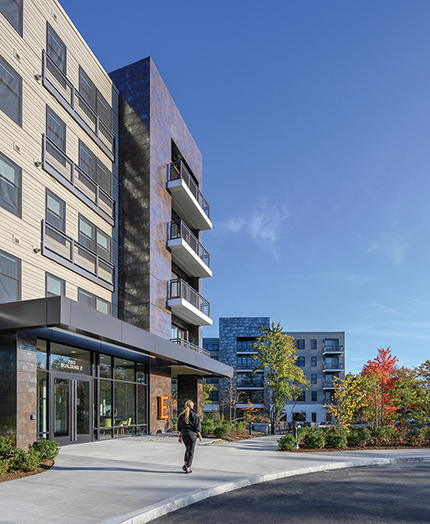
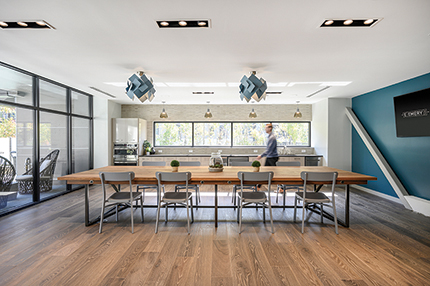
Woburn, MA Innovative and meaningful multifamily design requires true dedication to supporting the idea of creating community and focusing on a detailed resident experience. Emery Flats took this approach to heart, with initial design concepts that all centered on crafting this experience with National Development.
Emery Flats is a 200-unit, two-building, apartment community. The site is situated between intricate wetlands and I-93. Working closely together, CUBE 3’s architecture and interiors teams had the opportunity to define the overall experience by embracing the challenging site conditions. From the pedestrian bridge that spans the wetlands and links the two buildings together, to the sky-lounge overlooking the adjacent building’s courtyard, both buildings are able to stand alone while developing a strong community relationship in one fluid design. Blurring the lines between inside and outside space, the site and the architecture exist as one.
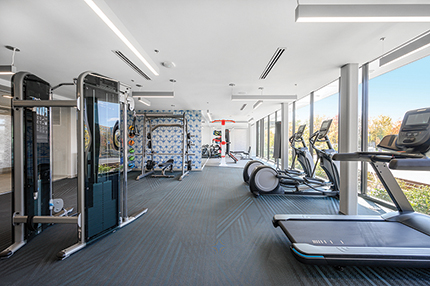
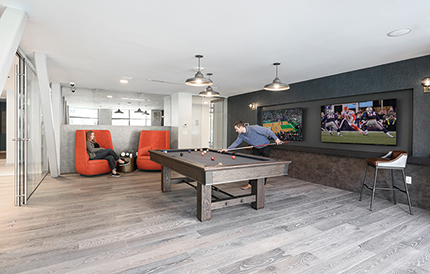
Opposing towers clad in a porcelain rain screen system define the project and visually connect the two buildings across the bridge and wetland space. The innovative color palette and material selections create a compelling and personal resident experience that balances integrated community spaces and allows residents to find private contemplative areas.
The interior spaces feature cutting-edge luxury finishes to relate back to the overall contemporary design approach. Exposed structural steel, back lit stone and metal wrapped elements paired with natural woods, tiles, and glazing throughout the amenity space creates a truly unique experience. Blending sleek and modern materials with industrial contributes to the unique feel and creates a nod to the city’s rich history in the leather industry.
The amenities include a clubroom, lounge, and community kitchen distinguished from the laid back gaming area by way of a dual sided fireplace. There is also a fitness center equipped with state-of-the- art cardio and resistance training equipment and indoor/outdoor yoga studio. A sky-lounge in the opposing building overlooks the scenic topography below and provides views of the courtyard and pool area.
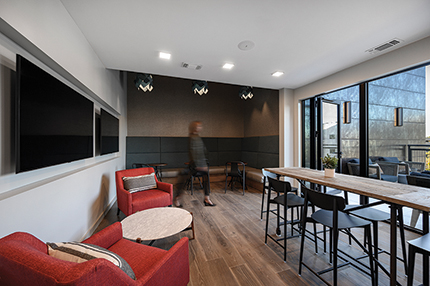
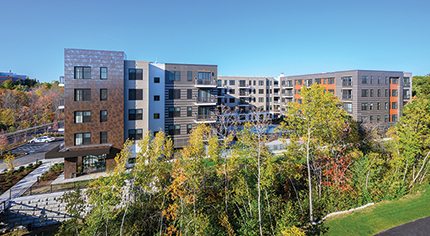
The 224,000 s/f luxury, multifamily community was completed in late 2019. The development is comprised of two buildings of five floors each, one with four floors over podium parking below. The unit mix includes studios, one, two, and three bedroom apartments spread across both buildings. There are 150 market-rate units and 50 affordable units.
Doug Ashram, vice president of development at National Development, commented, “The target market for Emery Flats was the emerging and growing subset of renting millennials that were increasingly priced out of the city but not prepared to buy a house. That demographic required a design aesthetic that captured the essence of city living, while taking advantage of the additional space the suburbs have to offer. CUBE 3 was tasked with designing a community for this difficult renter profile, catering to a city standard of finish and expectations while creating an experience only achievable with suburban square footage. The design is both contemporary and traditional, utilizing materials that are earthy but clean. Capturing the historic charm of a city like Woburn with an eye on the future is a tricky balance, but CUBE 3 nailed it.”
CUBE 3 is a nationally recognized, innovation and design industry leader specializing in multifamily, academic, corporate, commercial, hospitality, senior living, retail and healthcare design. Our recent multifamily experience includes over 28,000 units built and over 80,000 units in planning.
Project team:
National Development - owner/developer
CUBE 3 - architecture & interiors
VHB - civil engineering, landscape architecture & transportation
Cranshaw Construction - general contractor
RW Sullivan - MEP & FP engineer
Foley Buhl Roberts & Associates - structural engineer
Cosenti Associates - code consultant
Lund Associates - specifications
Building Enclosure Associates - building envelope
Photography credit flaunt boston llc
.png)






