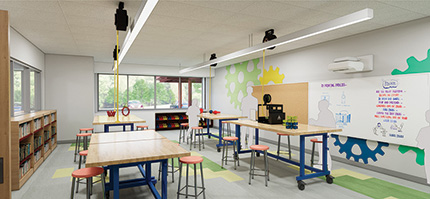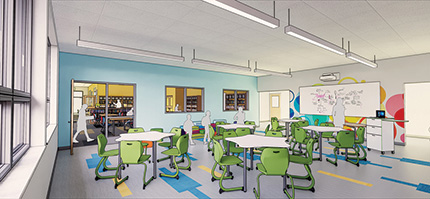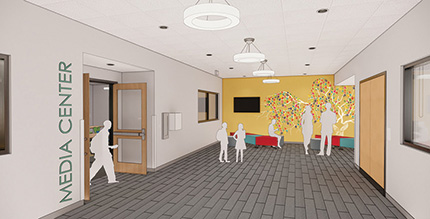


Smithfield, RI DBVW Architects, as a firm, is pleased to see Rhode Island’s renewed and increased support for funding public school construction projects. Many at DBVW currently have (or had) children attend Rhode Island public schools, which has given DBVW a clear appreciation of the importance of this investment, considering the impact that the physical environment has on children’s learning experience.
DBVW Architects has been selected by the town to design and plan the renovation and expansion of three elementary schools (McCabe, LaPerche, and Old County) in conjunction with the closing of another aging school (Halliwell). Leading this effort are DBVW project managers Ed Cifune and Ashley Prester, each has experience in K-12 public school projects. Working closely with the Smithfield School Department, School Building Committee, town of Smithfield, Rhode Island Department of Education, and Colliers Project Leaders, DBVW has planned and designed the project over the last 12 months. Major project objectives included: Improving existing infrastructure, designing energy-efficient additions that are compatible with existing architecture, improving interior and site safety, and incorporating creative and flexible 21st century learning environments within each school, while maximizing the impact of taxpayer dollars.
To help facilitate the closure of one aging elementary school, the town engaged DBVW to design additions and renovations to three elementary schools.
Transforming older public school buildings into 21st century learning environments can be difficult. Thorough planning and innovative design are required to ensure that the investment of public resources yields the largest return, both functionally and financially.
The design includes separate art and music rooms, modern media centers with dedicated maker spaces to support project-based learning, flexible small-group instruction rooms, and communal learning spaces. Site improvements include separate bus and parent drop-off areas, designated parking areas, and accessible entrances. At the McCabe Elementary School, cafeteria/kitchen renovations are designed to support a larger student population, and a new gymnasium will be used for physical education and community events.
New secure entrances, access control, and camera systems will enhance security. Infrastructure improvements such as a new sprinkler system, boiler replacement, life safety upgrades, and accessibility modifications will contribute to the health and well being of students and staff.
When completed, the elementary schools will have a combined capacity to serve over 1,200 students from pre-K through fifth grade.
The DBVW teams has been using VR technology to help school officials envision what their space will look like once the project is complete.







