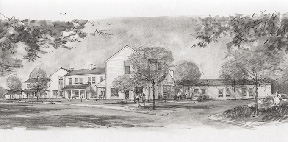Wayside Youth and Family Support Network is a non-profit, nationally accredited organization dedicated to providing comprehensive counseling services to children and families in the MetroWest and Eastern Mass. area.
Since 1977, Wayside expanded to five group homes and eight community-based counseling centers and has adopted a vision where teenagers and staff will be united into a single-campus setting. This will create a stronger and more integrated program as well as an environment where Wayside can better share resources and staff.
The vision for this campus combines aspects of a private school with a residential townhouse atmosphere. The interior layout has many centralized and shared services but the living spaces are set up to be more like home and self-contained. The project began with DiGiorgio Associates Inc. (DAI) assisting Wayside with multiple site feasibility assessments. Once the site was selected, DAI completed a master plan study for the project. From there, the plan was transformed into the design of a new 60,000 s/f residential treatment campus.
The 14-acre campus will include six townhome structures with 12 teenagers living in each residence; a school/day-programming center, cafeteria, laundry, offices for approximately 40 counseling and administrative staff members; the Ron Burton Memorial Sports Complex, soccer and softball playing fields; and ample parking for staff and families.
The overall building mass resembles a series of residential scale homes that are linked together by the educational facility. Great care was taken developing the campus configuration, style, and size to blend within the neighborhood. Covered porches at each townhouse will create a sheltered, outdoor space for the residents.
The upper floor of each townhouse contains private rooms along a central corridor. Each resident's room will be carpeted and furnished with a bed, desk, and closet. The corridor ends in a shared central area that contains sitting and bathing facilities for each townhouse.
The first floor of each townhouse has been designed as a series of small scale rooms that will create the same home-like atmosphere for the living, dining, kitchen, and television rooms. Small scale rooms will create a familiar, comfortable reaction in residents as opposed to larger rooms that can create feelings of isolation.
On July 27th, 2007, a groundbreaking ceremony was held to celebrate all the hard work that went into reaching this milestone. Frederick Abbott, an avid supporter of Wayside Youth & Family Support Network, was honored with the entrance road to the new campus being named Frederick Abbott Way.
And so the journey began with the construction of an exciting new residential treatment center. DAI's affiliate construction firm, Monitor Builders Inc. (MBI), was chosen by Wayside to manage the building phase of the project.
Tags:
DiGiorgio Assoc. constructing Wayside Youth Residential Campus for non-profit Wayside Support Network
April 02, 2008 - Owners Developers & Managers
 (1).png)








