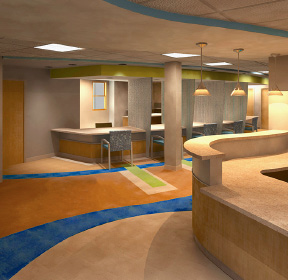DiGiorgio Associates Inc. (DAI) is working with Manet Community Health Center (MCHC) on three projects for the expansion and renovation of their community health centers in North Quincy, Hull and Taunton.
The 13,800 s/f North Quincy expansion will allow for additional space and services for approximately 5,000 additional patients with 25 new exam rooms added. On the first floor, a new open central registration area is strategically located next to the passage connecting the entry and the information kiosk. A new vision center and pharmacy were added to the existing laboratory and family medicine center. New exam/counseling rooms are added on the second floor. Exam rooms are located along the building perimeter to allow natural light to enhance the patient experience. The third floor houses support functions such as staff lounge, staff storage and offices. On the exterior, DAI designed new exterior cladding, a patient drop off canopy and a covered outdoor patient waiting area. Columbia Construction Co. is serving as the construction manager.
In April 2012, the Health Resources and Services Administration (HRSA) awarded MCHC a grant to expand exam rooms to a total of six in the 2,200 s/f clinic in Hull. DAI helped to strengthen the MCHC brand by carrying the same design features, materials, color palettes and exam room layouts to this project. Monitor Builders Inc. (MBI) is serving as the construction manager on this project.
In November 2013, MCHC was awarded a New Access Point Grant to expand their services in Taunton. The first phase (4,000 s/f) includes three exam rooms. The space was in move-in condition, allowing MCHC to operate by March 1. DAI is working closely with MCHC and the Department of Public Health (DPH) staff to orchestrate DPH licensure. The design team is investigating options to add 12 more exam rooms as a second phase (6,500 s/f) expansion.
These three renovated health centers will create a healing environment and address patient comfort with wayfinding, healing art, privacy, dignity and provider communication in a safe environment. The planning process incorporates the principles of lean process management in the clinical zones and evidence based design throughout the centers. Input from management, clinical staff, Board members and patients were key to the success of these projects.
DiGiorgio is as full-service healthcare architectural, engineering and interior design firm founded in 1984. DAI is very proud to collaborate with Manet Community Health Center on these projects to help MCHC serve their patients well into the future.
Tags:
DiGiorgio Associates Inc. working with Manet Community Health Center on renovations and expansion projects
February 20, 2014 - Construction Design & Engineering
.png)







