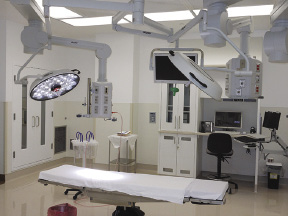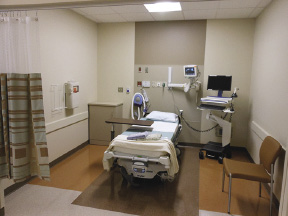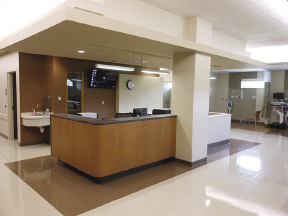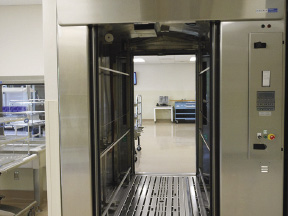
Ambulatory Surgery Center (ASC) and Medical Office Building (MOB) adjacent to the Kent Hospital - Warwick, RI
The ASC, containing five operating rooms at 600 s/f each and three additional operating rooms at 400 s/f respectively, are attached to the hospital in the northeast corner. The facility was designed to accommodate space for clinical support services, administration, reception/waiting area and storage. The ASC has 28 oversized pre- and post-operative bays for a patient's preparation and recovery, as well as the new central sterile space right on the same floor for the cleaning and sterilization of all equipment and instruments used in all the procedures. The building is well-equipped to handle the majority of outpatient surgeries as well as endoscopic and pain management procedures currently performed in the main hospital.
The building is designed to achieve USGBC's LEED Silver certification standards. During construction waste materials were recycled. Recycled and new materials were selected for the project and came from local suppliers. Low VOC emitting materials were also selected wherever applicable. The facility features a white reflective roof, in an attempt to reduce energy usage. The demand for water is being reduced by installing low-use fixtures, and landscaping has been designed to lessen the demand for water. Energy-efficient lighting is being used in both interior and exterior spaces.
The Dimeo Construction project team consisted of project executive, Kosta Bitsis, LEED AP, project manager's Jimmy Bendokas and John Cashman, superintendent's, Mike Marocco andSteve Clyburn, project engineer, Bob Letendre, and accountant, Krista LaScola.
 (1).jpg)










.png)