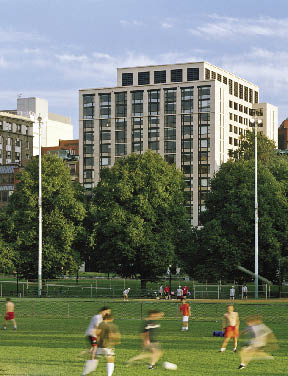In the early 1990s, Emerson College made the bold strategic decision to relocate and consolidate its campus facilities in the heart of the Theater District. At the time, the area was suffering from a somewhat checkered past, and the troubled real estate market enabled Emerson to buy a great deal of square footage at bargain-basement prices. The college faced the daunting task of renovating and re-branding existing structures, and it also had the challenge (and opportunity) of what to do with an open lot located smack-dab in the middle of historic "Piano Row" on Boylston Street. The site sits directly across the street from the Boston Common and had sat vacant for many years. Several attempts had been made to develop it for hotel space or condominiums, but none could get off the ground.
Emerson decided on a different approach by building the first-ever entirely new residence hall in the 124-year history of the college. This was to be no ordinary building. It's actually a vertically-integrated mixed-use complex, with student apartments stacked on top of three floors of space for student activities, offices, and food service, which in turn are stacked on top of athletic facilities placed deep underground.
Because the height of the building was strictly limited to 140 feet, and the program was complex, the architects from KlingStubbins took great care to fit all the required spaces onto the postage-stamp-sized lot. Floor-to-floor heights were of particular concern, and so an innovative steel framing system was devised that permitted one extra floor while still maintaining full clearance for the 8-foot ceilings. Another challenge was to work out the entries, circulation, and security systems so that the student activity areas, food service, and the athletic facilities permitted full and free access while maintaining controlled entry to the student apartments, which have sweeping views of the Boston Common directly across the street.
The finished building contains approximately 205,000 gross square feet and houses 560 students in apartment-style accommodations. Each unit includes bedrooms, private baths, living/dining areas, and a kitchenette. Of course all the units are fit out for full internet access. In addition to the student rooms, there are accommodations for resident faculty advisors, a café, study & meeting rooms, spaces for student clubs, small rehearsal spaces, and offices for the Dean of Students and administrative staff. The ground floor includes a generous lobby with grand staircase as well as a skylit interior courtyard. Deep in the basement is an NCAA tournament-quality basketball court, complete with a glass-enclosed "skybox." The project is also one of the first-ever LEED-rated student residence halls in the northeast.
Emerson's bet has paid off big time. The new Piano Row complex anchors the center of Boylston St. and has helped bring new life and vitality to the area, making it a much safer and more attractive area of the city. It has indeed become Boston's Common denominator.
Tags:
Emerson College's 205,000 s/f Piano Row complex has become Boston's Common denominator
November 19, 2007 - Spotlights









