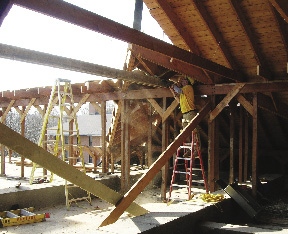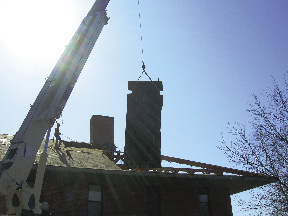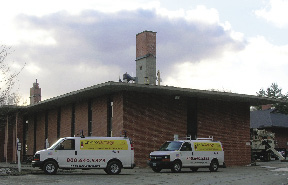Aiken Hall was one of the original residence halls when Landmark College first opened its doors in 1985. It was named after the former Vermont governor and U.S. senator, George Aiken. Though the core of the building remains strong, the college decided it was time to update the building.
Landmark College brought in Bread Loaf Corp. to take on the renovation project. Bread Loaf selected EnviroVantage to take down the roof and chimneys. The project had a tight timeline requiring the roof removal to be started and finished during the week of the students spring break.
EnviroVantage crews set up the proper fall arrest systems before beginning to remove all of the slate shingles, roofing paper, wood roof decking, screened louvers and framing at the ends of the building, copper fascia metals, metal flashing along with all fasteners, connectors and bolts. The EnviroVantage team continued by prepping and cutting the roof into sections. It took about 4 days utilizing a crane to remove the roof sheathing, framing and truss work. The roof sections were then dismantled, recycled and resold by Renew Salvage.
At the end of the week, EnviroVantage removed 2 full length chimneys from the residence hall and cleaned up all demolition debris from around the perimeter of the building. EnviroVantage salvaged as much as possible and effectively met its promise of completing its part of the project on time and on budget. By the time students returned from spring break, Bread Loaf had the green light to begin the next phase, which was the addition of a 3rd floor. The remainder of the project will continue throughout the summer.
When the students return at the start of another school year, the building will offer 32 double room suites and 16 single room suites, all of which have semi-private bathrooms. The basement level will include a lounge area, catering kitchen, study room, fitness center and laundry facilities and there will be elevator access to all floors. The project is scheduled for completion in August.
Tags:
EnviroVantage removes roof and 2 chimneys at Landmark College's Aiken Hall; Bread Loaf Corp. is general contractor; renews salvage assists with demolition
June 17, 2009 - Construction Design & Engineering
.png)









