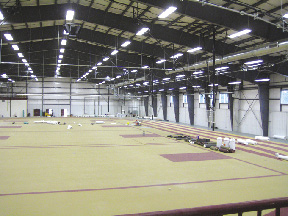Erland Construction recently completed construction of the new wellness center, field house, and athletic training/exercise science complex for Springfield College. The buildings opened in early September in order to accommodate the school's first day of classes.
Totaling 160,560 s/f the project consisted of three different components. The new 93,820 s/f field house includes a 200-meter, six-lane track surrounding four multipurpose courts, plus strength and conditioning facilities and other features. The 47,840 s/f wellness center features two large exercise rooms with state-of-the-art equipment; a polymer cement climbing and bouldering wall; fitness testing laboratories; four multipurpose teaching/activity spaces; and faculty offices. The 18,900 s/f athletic training/exercise science complex includes classrooms and laboratories and research space.
The site for the new buildings was very tight, requiring a thorough safety plan to ensure that construction would not disturb the daily routines of the students, faculty, staff, or residents of the nearby neighborhood. The three separate buildings are interconnected and also adjoin the physical education complex and Art Linkletter Natatorium, so that students will not have to go outside when traveling from one portion of the complex to another.
 (1).jpg)








.png)