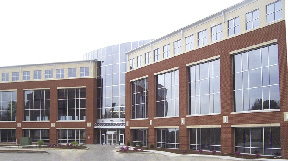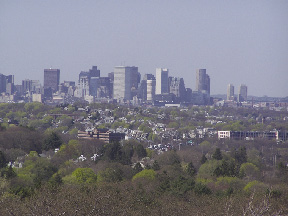The Flatley Company has completed their new 160,000 s/f Class A office building, Braintree Hill Business Center, within the Flatley-owned Braintree Hill Office Park. The park is situated on the Braintree/Quincy line in a highly visible 40-acre campus setting. It is located at exit 6 off I-93 at the junction of Rtes. 3 and 37 and close to the interchange of I-95/128. It is 10 miles/20 minutes drive south of Boston and Logan Airport.
The building's hillside setting offers highway visibility coupled with panoramic views of the Boston skyline, Quincy Bay and the 7,000 acre Blue Hills Reservation. There are four stories of 40,000 s/f with large open build-to-suit flexible floor plates per floor. The parking ratio is 4 spaces per 1,000 s/f with 64 covered parking spaces available. The interior design offers 10 ft. ceiling height and 30 ft. column spacing.
The on-site amenities offered at Braintree Hill Office Park include free shuttle service to the local Quincy/Adams Red Line T Station, two restaurants with catering services, day care center, gym, bank with ATM, an extended stay hotel and a print and copy center. Local amenities within a couple of minutes drive include the South Shore Shopping Plaza with over 180 stores, Logan Express non-stop shuttle service, five hotels, a wide variety of restaurants, Granite Links and Braintree Municipal Golf Courses, a large movie theater, and the F-1 Boston indoor auto racing and entertainment facility.
The development is ready for tenant build out. Given the building's proximity and access to Boston, it is perfectly positioned as one of the leading alternatives to the high office rents in downtown Boston, Cambridge and Waltham. During the first quarter of 2008 the South Suburban region led all of Greater Boston's office markets in newly leased space, according to data compiled by real estate brokerage company Jones Lang LaSalle. The area is well poised for new growth and many companies are trading the crowded streets, traffic and expensive downtown Boston office space for the South Shore.
The four-story building has a structural steel shell with natural stone masonry veneer and glazed aluminum curtain wall exterior. The building's front and rear entrances feature 4 and 5-story glazed curtain walls which flood the building's central atrium with natural light and take advantage of the panoramic hill-top views. Glass canopies provide shelter over the main entryways and decorative natural stone and granite piers anchor the entrances. The atrium lobby features two radius-curved stainless steel and glass staircases, and polished granite tiles on the floors. All levels are accessible by two separate passenger elevators and one freight elevator as well as multiple stairways.
The building was constructed with many energy saving features. The design focused heavily on integrity of materials, building systems efficiencies, the use of recycled materials on the site, and floor plates designed for views to the outside and daylight penetration. There are also many opportunities to build in ecologically friendly features into the interior tenant build outs. "The combination of lower rental rates, a high building efficiency factor and lower cost electricity, make this building an excellent value for tenants looking for a central South Shore location," said Bernie Campbell, senior vice president at the Flatley Company.
The Flatley Company is marketing the project and working with the brokerage community to lease the building. Spaces available range from 20,000-160,000 s/f and rents are $30 per s/f.
Cramer Levine & Company Architects of Norton is the project architect and Pro Con Inc. of Manchester, N.H. is the construction manager for the project.
The Flatley Company headquartered in Braintree is a leader in real estate management and development in the northeast. Since 1959 the company has developed, owned and managed over 10,000 apartment units, 6 health care and rehabilitation centers, 18 hotels, 14 retail centers and shopping malls and 7 million s/f of office/industrial space. The company's real estate development projects have spread across 7 states, 56 cities and towns and consisted of approximately 24 million s/f of space.
Pro Con Inc. based in Manchester, N.H is a comprehensive design and construction management firm specializing in all levels of corporate, commercial, industrial, institutional and multi-residential construction. Pro Con offers a full range of services including architectural, engineering pre-construction and construction management. Founded in 1935, the company serves clients throughout the northeast and is recognized as being a leader in the industry. The Braintree Hill Business Center is one of several corporate office projects recently constructed by Pro Con Inc. Other recent projects include: 231 and 325 Corporate Dr. at the Pease International Tradeport in Portsmouth, N.H. and Capital Commons in Concord, N.H.
Cramer Levine & Company, Architects, PC located in Norton was formed in 1990 after the merger of architectural firms C.W. Cramer Associates of Easton and Howard Levine Design Associates of Braintree. Combining their many years of design experience in commercial, restaurant, hospitality, retail and residential architecture has increased the company's profile and presence throughout the area. The company offers a full range of professional services including civil and structural engineering, mechanical, plumbing, electrical, life safety, fire protection, and interior design.
Tags:
Flatley Company and Pro Con Inc. complete 160,000 s/f Braintree Hill Business Center
June 12, 2008 - Spotlights









