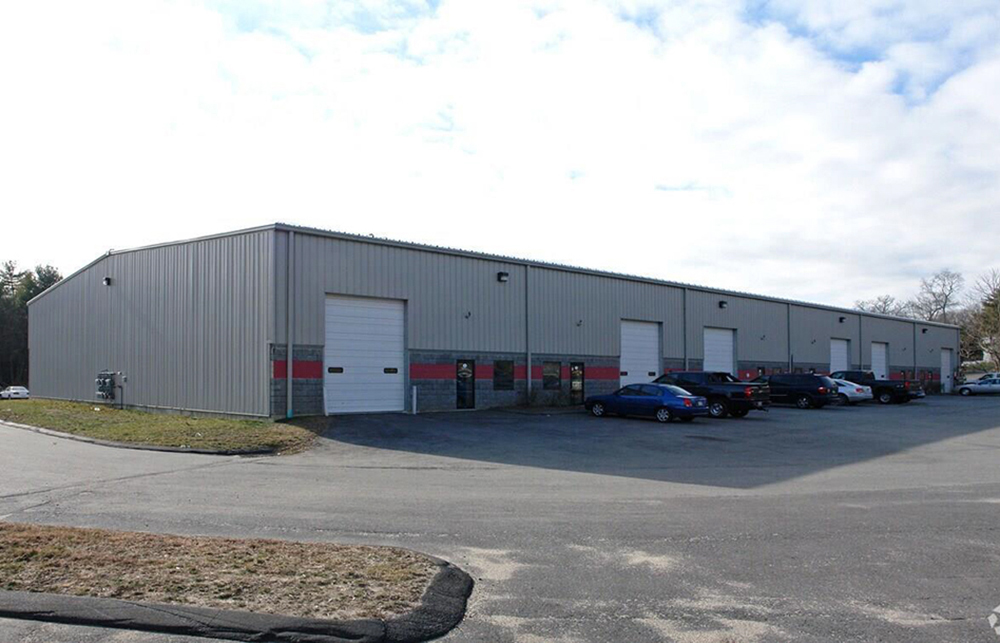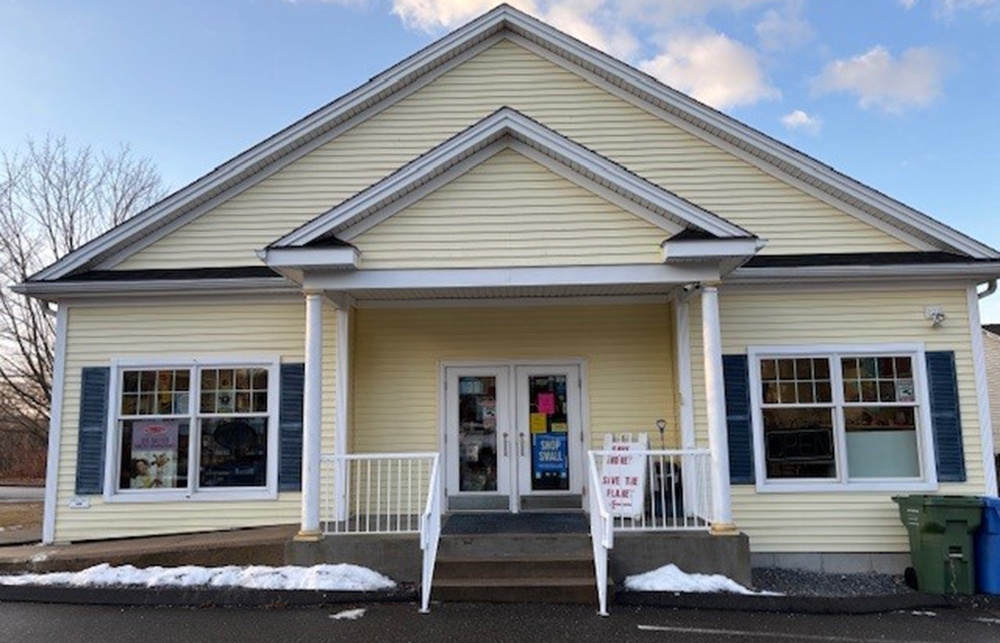Form + Place engaged by The Barn to test fit and program a new location

Newton, MA Do you know someone who grew up in Newton? Or maybe Waltham or Watertown or Brighton? If you ask them, they probably have a story about The Barn Family Shoe Store, known to all as simply, The Barn. That’s where you went to get your shoes. It was big, it was homey and no frills, and in recent decades, as shoe retailing became dominated by stores like DSW, The Barn was a place to go and get advice from people who really knew shoes, welcomed families, and were glad to see you. If you valued your feet and the shoes you wore, it was a must visit kind of place.
The Barn (up until recently) occupied a campus of sorts, spread between two sprawling buildings set back from Washington St. When Form + Place was engaged in 2018 by The Barn to test fit and program a potential space at a new development in Newtonville, the shoe retailer could conservatively hold up to 45,000 pairs of shoes with room to spare in the existing warehouse style buildings. The sales floor, while quaint and unpretentious, was badly in need of a makeover to catch up with current retailing trends and to provide the kind of shopping environment that customers, especially new customers, look for and expect.
In test fitting The Barn’s operation for a new location, there were two main design problems to solve. First, how to maximize inventory in the new space, and second, how to make it new while keeping it The Barn. The store was also going through a generational change in family ownership. The opportunity, therefore, to evolve the brand through contemporary interior design was identified as a critical aspect of this transition.
Starting with the back of house, existing stock areas of the old facility, with under-utilized space and outdated stock aisles, would need to make way for a more efficient use of space in the smaller future footprint, while at the same time meeting new building codes and accessibility imperatives.
With a smaller footprint for both sales-floor and stockroom areas, making use of the high ceilings in the new space at Trio Newton was critical in maximizing in-store inventory. The design called for wall-mounted storage and display fixtures at all perimeter walls, with movable ladders to access high storage fixtures, slatwall for out-of-box displays, and adjustable low shelves for flexible box storage.
The overall experience of the new store is warm, calming, and spacious. The simplified interiors and up-to-date movable display and stock fixtures give the space a transformable and flexible advantage as well as the opportunity to evolve as shoe retailing continues to change. The materials palette is understated, warm and on-brand, emphasizing the color palette historically part of The Barn’s DNA.
The cash wrap, designed to accommodate three P.O.S. stations, and individuals with physical challenges, synthesizes the look and feel of the space. Integrating materials that reflect the retailer’s past, while looking forward to the future, the cash wrap is central to the customer experience, and serves as the hub of activity for employees.
Perhaps the greatest change for The Barn is its new location at Trio Newton, developed by Mark Development and built by Erland Construction in the heart of Newtonville. Large windows allow natural light to flood the new space and provide great curb appeal and views into the store interiors for passing pedestrians. Views to Newtonville’s picturesque sidewalks and Trio’s outdoor courtyard with nearby café seating will be a new experience for customers of The Barn.
The Barn officially opened it’s doors with a ribbon cutting on October 19th.
RapDev leases 17,587 s/f at 501 Boylston St. - lease brokered by JLL


Retail / tariffs / uncertainty and (still) opportunity - Carol Todreas
As new tariffs continue to impact the global economy, retail businesses and investors are grappling with heightened uncertainty. From new high tariffs to supply chain issues to evolving consumer behaviors, continual changes are making it as or more challenging than the pandemic years. Yet, amidst this turbulence,

End of the year retail thoughts - by Carol Todreas

Newbury Street: Boston’s timeless retail gem thrives in a modern era - by Joseph Aquino
Boston’s iconic Newbury St. continues to thrive as one of the most vibrant and compelling retail corridors in the United States. Nestled in the heart of the Back Bay, this historic St. has evolved into a powerhouse of high-St. retail, where luxury meets lifestyle and legacy brands coexist with up-and-coming names. With its European charm, diverse architecture, and unmatched foot traffic, Newbury St. remains a dynamic reflection of Boston’s energy, culture, and economic strength.

Placemaking and retail in 2024 - by Carol Todreas
Placemaking. That is the word for 2024. While the concept has historical precedence in urban development, it became part of our current culture in the 1960’s when urbanists started to think about cities for people, not just cars.









.png)
