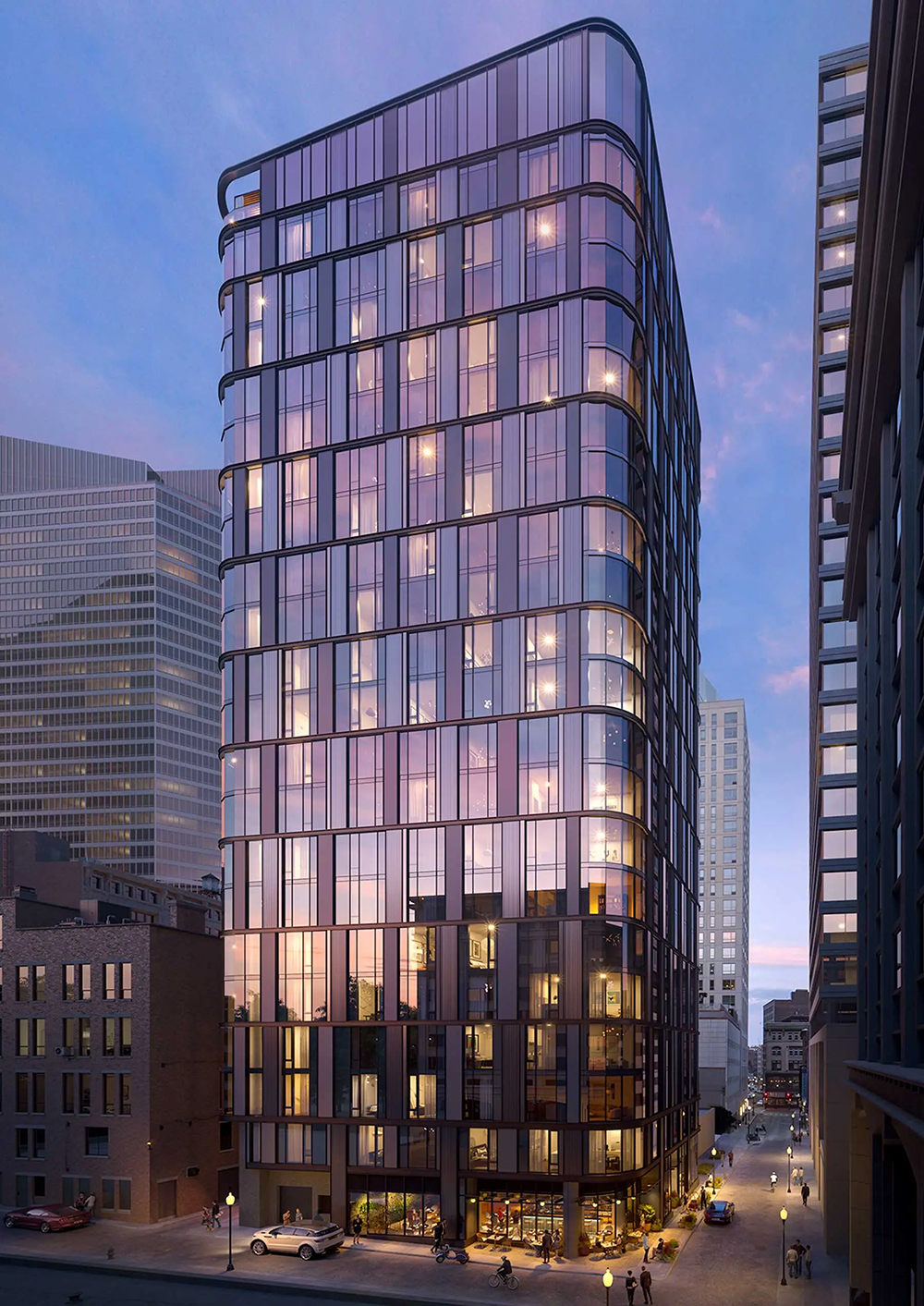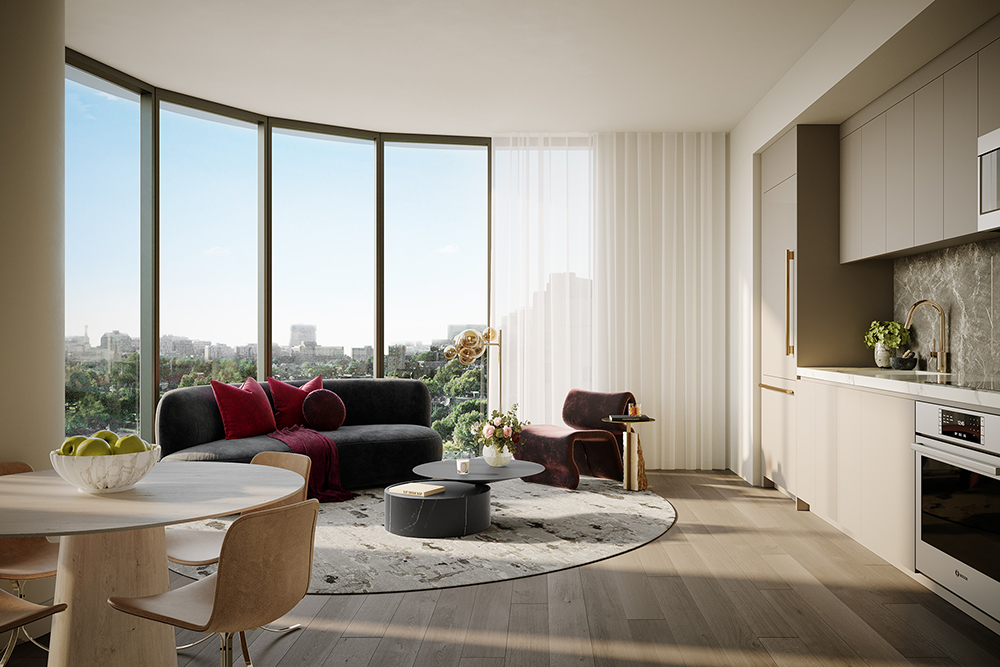 Boston, MA Fortis Property Group, a vertically integrated owner, operator and developer, launched sales of The Parker, which features 168 units. Designed by Stantec with bold interiors by ZARIFI DESIGN, The Parker introduces a first-of-its-kind attainable, yet ultra-luxe living experience to this central downtown Theatre District location. Located at 55 Lagrange St., the building overlooks the city’s skyline and lush green space across the Boston Common and Garden.
Boston, MA Fortis Property Group, a vertically integrated owner, operator and developer, launched sales of The Parker, which features 168 units. Designed by Stantec with bold interiors by ZARIFI DESIGN, The Parker introduces a first-of-its-kind attainable, yet ultra-luxe living experience to this central downtown Theatre District location. Located at 55 Lagrange St., the building overlooks the city’s skyline and lush green space across the Boston Common and Garden.
The Sarkis Team at Douglas Elliman Real Estate is the property’s exclusive listing agent. The response to the building’s initial presale activity has been extremely positive, including four of 10 penthouse homes going to contract, in addition to a variety of studio, one-and-two-bedroom residences. The Parker plans to welcome its first residents during Q3 2022.
“We brought together an extraordinary team to create a highly-amenitized and impeccably designed condominium building that sets a new standard for luxury living in Boston’s urban core,” said Jonathan Landau, CEO of Fortis Property Group. “There are no other residential offerings of this caliber at this price point in this city.”
Design takes center stage throughout The Parker’s interiors and residences (viewable here), which encourage residents to expect the unexpected, incorporating luxe details, textures, and color palettes. The Parker’s most distinguished amenities (viewable in this link and detailed below) are inspired by downtown Boston’s history of personal expression and New York City’s private social clubs and speakeasy venues.
• Café – A cosmopolitan entry and lobby with 24/7 door service and lounge spaces.
• The Rose Lounge – An extension of The Parker’s homes, this alluring lounge is a place to unwind with a cocktail or work in a chic setting. Seductive details include a bronze bar with Nero Levanto stone top and an antiqued bronze backsplash.
• The Cue Room – An elegant space anchored by a custom billiards table with brass detailing and a metallic drum shade chandelier, with a standing bar and comfortable banquettes.
• The Velvet Room – A dramatic space for escaping into silver screen gems, the private screening room features cabaret striped carpet, textured soundproof walls and a series of velvet banquettes that can be arranged to suit each event.
• The Vue – The Vue roof deck is a place to relax under teak canopies, enjoy warm conversation around the outdoor fireplace amongst panoramic views of the Boston Common and city skyline from sunrise to sunset.
• The Fitness Center – Located on the second floor, the Fitness Center is an energized space for maximizing daily workouts. It features state-of-the-art equipment, a diagonal neon ceiling light installation, metallic and mirrored wall coverings and floor-to-ceiling windows that flood the room with natural light.
“Buyers will be impressed with Fortis’ and Linda Zarifi’s impeccable design – something new and refreshing that the market has been craving,” said George Sarkis, partner & CEO of The Sarkis Team at Douglas Elliman. "The Boston market is very active and tight on inventory and these homes are going to sell at a rapid rate,”
 (1).png)







