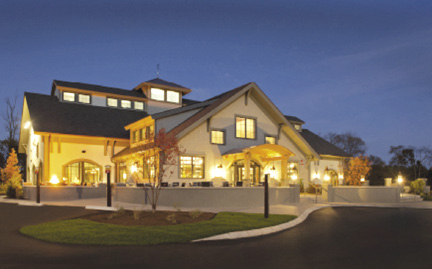Fulcrum Associates recently celebrated the completion of LaBelle Winery. The new 20,000 s/f winery located on the hillside of the former Bragdon Farm on Rte. 101 is a family business run by winemaker Amy LaBelle and her husband Cesar Arboleda. The timber framed, structural insulated panel building consists of approximately 9,000 s/f of manufacturing space for the winery, 5,000 s/f of 200-seat function and event center, a full commercial kitchen, 1,500 s/f of retail and tasting room space, a barrel room, two outdoor terraces, and a 32-seat private function room with it's own private terrace. The building is surrounded by multiple vineyards patterned with trellis systems supporting 2,000 vines representing 5 varieties of grapes.
Fulcrum Associates of Amherst partnered with LaBelle and BMA Architectural Group of Amherst, for the development effort. Sanford Surveying and Engineering of Bedford provided the civil engineering and permitting for the site. Jeff Luter, Rob Fournier and Daryl Luter led the team for Fulcrum along with Marcus Parkkonen and Rolf Biggers from BMA's office.
Fulcrum Associates also received two Associated Builders and Contractors of NH/VT Excellence in Construction Awards. Fulcrum received an Award of Excellence for the Bedford Medical Building Phase 1, a multi-practice facility located in Bedford. The firm was also recognized with an Excellence in Construction Award, as well as a Sustainability Award for the Copper Door Restaurant also located in Bedford.
Tags:
Fulcrum Associates completes 20,000 s/f LaBelle Winery in Amherst with BMA Architectural Group
December 06, 2012 - Northern New England
.png)







