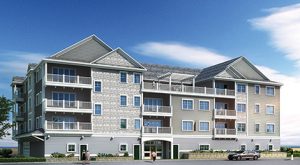 Seaglass Shore Condominiums - Hampton Beach, NH
Seaglass Shore Condominiums - Hampton Beach, NHHampton Beach, NH Fulcrum Associates, Inc. of Amherst, N.H. has recently broken ground on the construction of Seaglass Shore Condominiums. The project consists of 20 condominium units on “N” St. in Hampton Beach, just a block back from the South end of Ocean Blvd. The private developer, a resident business owner from Hampton who currently owns and operates the Beach View Inn, a popular hotel on Ocean Blvd., has identified the redevelopment opportunities at Hampton Beach and has positioned this project very competitively in the marketplace with a host of upscale amenities not found at communities in the area. The project includes the consolidation of 4 individual land parcels consisting of seven buildings, all of which have been razed to form a single parcel supporting the new building and onsite parking. The four-story building consists of three floors of single-level condominiums over a single-story, heated secure parking garage providing two spaces per unit. The building exterior will consist of pitched roofs with exterior decks, a common rooftop deck, vinyl siding and trim elements in a contemporary New England design.
All of the 20 units were designed as two bedrooms, two bathroom units. Each unit will feature numerous amenities including ceramic flooring and granite countertops. Each master suite will include walk-in closets, tiled showers and dual sink vanities. The second bathrooms are full with 1-piece tub/shower units. Other design features include exterior decks at each unit accessed by a large double sliding glass door, in-unit laundry room with utility sinks, generous closet space and in-unit central heating and air conditioning. Common building features include onsite trash room, pervious pavement open parking, central elevator, individual unit storage space at the garage level for convenient access to all the beach “toys,” and a large pergola covered roof deck for enjoyment by residents and guests. The layout of the units was configured to maximize the potential views of the ocean.
The projects proximity to the ocean required the building to be supported by rammed aggregate “geopiers,” a highly engineered subsurface structural support system designed and installed by Helical Drilling.
Michael J. Keane Architects of Newmarket, N.H. provided design services and Jones and Beach of Stratham, N.H. provided civil engineering services for the project. The owner is being represented by Marc Jobin of Jobin Construction Consultants of Bedford, N.H. Financing for the project was managed by David Eaton of Colliers International. The unit sales are being managed by Kathy Macgregor, Weichert Realtors-Points East Yankee Trader of Portsmouth, N.H.
Please visit www.fulcrumnh.com to follow the progress on this project and to learn more about Fulcrum Associates project history.







