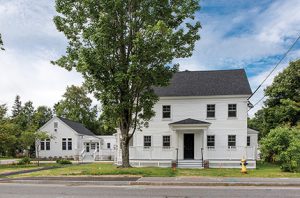 Bowdoin College - Brunswick, ME
Bowdoin College - Brunswick, MEBrunswick, ME New England-based A/E firm Harriman’s recently completed renovation of a former retirement home into a modern residence hall for 35 Bowdoin College students was awarded a LEED Gold by the U.S. Green Building Council. This is the fourth LEED Gold project in Maine that Harriman has designed.
Bowdoin College purchased the two-story residence formerly known as the Stevens Retirement Home to be renovated to accommodate 35 students in 20 rooms. The original structure was built in 1860 with substantial additions in 1940 and 2000 requiring extensive renovations including all new finishes and systems. While much of the original structure remains, improvements include significant upgrades to shared spaces such as the kitchen, dining room, bathrooms, activity room and study spaces.
The conversion involved creating common spaces to encourage social interaction, allow for quiet study, and celebrate student diversity. The renovations provided a durable, safe and efficient environment, but one that is also homey and comfortable as well. Along with the enhancements for students and sustainable building systems, the renovations address ADA and life safety code requirements as well as newly updated major building systems including heating, ventilation, power, lighting and communications infrastructures.
The Bowdoin College Organic Garden has also been relocated to the back of the property, taking advantage of the existing barn structure for Garden operations. This new location will provide increased campus community involvement with the garden and the opportunity to understand how food is grown and observe food production through the seasons.
This project features several sustainable initiatives including:
• Insulation and new windows have been installed.
• Interior materials are being installed with a preference to those that are regionally manufactured and have a high recycled content.
• Pine benches and wainscoting in the corridors were constructed with repurposed material which originally served as spectator seating in the former Dayton Ice Arena (1956).
• Photovoltaic solar panels will help offset the electricity requirement for the building.
• Energy-efficient lighting (including LED) and low flow water fixtures.
• Conversion of heating fuel from oil to natural gas.
• Native and water efficient landscaping.
Harriman, founded in 1870, has designed important community-focused buildings throughout New England. The firm’s architects and engineers work with educational, healthcare, governmental, corporate, and retail clients to transform their visions into reality.
.png)






