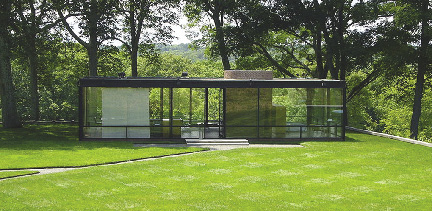Being from New England, when one thinks of an historic home the image often conjured up is that of a 1700s center chimney cape, a Federal style from the early 1800s, a Second Empire Victorian or even a brownstone. All have become part of the architectural landscape that helps define New England. The bulk of the architectural styles that everyone from appraiser to homeowner to builder has come to know were for the most part born during a 200-year period. That period extends roughly from the year 1700 to 1900.
Fast forward to 1950, enter the modernists. The A-list of architects that settled in New England and graced us with some of the most innovative and imaginative house designs include the likes of Philip Johnson, Marcel Breuer, John Johansen, Walter Gropius and Paul Rudolph. For those not akin to architectural history and its drivers (so to speak), Johnson was perhaps the most celebrated American architect of the last half-century while Gropius and Rudolph served as deans of the Harvard and Yale Architecture Schools, respectively.
The modernist style, embraced by some and distained by others has without question earned its place in the American catalog of historic homes. Perhaps most famous of the modernist movement is the Glass House located in New Canaan. The property is now owned and run by the National Trust for Historic Preservation with tours being available.
Value of Historic Homes
Historic homes of all periods continue to hold their own against their more modern contemporaries, often being sold at premiums over and above the general marketplace. Homes designed by notable architects also seem to have their own unique value points and typically result in an even greater premium of value. This appraiser, in the not too distant past, had the assignment of appraising a Philip Johnson home in New Canaan. The historical array of comparable sales included homes by Johanson, Marcel Breuer and even a Frank Lloyd Wright design. The collective array of sales from these well known architects demonstrated a distinctly higher value point over and above their lesser-known contemporary architects.
Endangered Species
Despite the market's willingness to pay a premium for historic and antique homes these properties continue to be threatened with demolition from all walks of the development world. Be it the homeowner looking to expand upon an existing structure, a developer seeking to maximize profit or the architect/designer wanting to make more productive use of existing spaces, these properties often become dated, outmoded or just cease to function for the modern-day dweller.
In recent years, there have been a number of publicized properties that faced demolition including the Meeker House, a 150-year-old house on Cross Hwy. in Westport, a 1950s Paul Rudolph house on Minuteman Hill Rd. in Westport, and the Alice Ball House, a Philip Johnson design in New Canaan. The Meeker House was disassembled and moved to a different location, the Rudolph house was demolished amidst much opposition and the Ball House awaits an unknown fate. Part of the issue with the Ball House, a 1,773 s/f modernist dwelling, was that the home ceased to meet the criteria for today's homeowner. The owner, (who happens to be an architect) proposed several scenarios to the town including saving the modernist house, perhaps using it for a guest house or a pool house while building a second more functional home on the same site. The town environmental commission denied the application only making the preservation of the modernist structure less feasible. The application, after revision was approved by the town but unfortunately, opposed by a neighbor who enjoined in a lawsuit against the property owner.
Potential Solutions
There is no question that the remedy for preservation needs to come from the local level. Towns that serve to be home to the varied historic structures should perhaps consider special zoning/development provisions that would serve to preserve the historic architectural fabric. One suggestion would be to allow for increased density coverage on these sites wherein perhaps the footprint of the historic structure would not count toward the overall allowable site density. Preservation today is often about co-existence. An avenue such as this would pave the way for the construction of an additional structure leaving the often smaller, dysfunctional historic dwelling suitable for a guest quarters, pool house or complimentary use.
Marc Nadeau is a designated appraiser with extensive experience in appraising, redeveloping and restoring historic properties, Nadeau & Associates, Guilford, Conn.
Tags:










