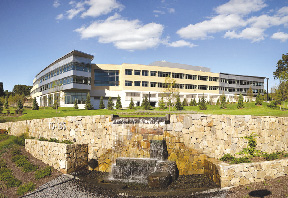According to Hobbs Brook Management LLC and Margulies Perruzzi Architects, the 175-185 Wyman St. office project has been awarded the grand prize in the green facilities category of the 2010 BUILDINGS Project Innovations Awards. The project was featured in a profile of award winners in the October issue of BUILDINGS magazine
Owned and operated by Hobbs Brook Management, designed by Margulies Perruzzi Architects and built by Columbia Construction Company, these class A office buildings earned LEED Gold certification and Innovation in Design credits in all five categories. Located at the foot of the Hobbs Brook Office Park, the 175-185 Wyman St. complex is 335,000 s/f of new construction built with the highest level of design, construction, materials, and finishes. The property features two L-shaped buildings with large footprints and a courtyard between that create a campus setting. The project includes underground and surface parking and a 5,424 s/f, food-court style corporate dining facility in the 175 Wyman St. building with an outdoor patio, as well as a café and satellite location for the shoulder periods in the 185 Wyman St. building next door.
Sustainable aspects of the 175-185 Wyman St. complex include an integrated green cleaning program, mature landscaping, high-reflection roofing, preferred parking for hybrid vehicles and car poolers, and shower facilities for bicycle commuters. The project recycled over 95% of the former building on the site as structural fill, incorporating an equivalent of $7 million worth of recycled materials. An additional 2,000 tons of steel were sent off-site with the equivalent purchased for use at the new site. The stormwater treatment system utilizes a pond that doubles as a landscape feature to clean water before it heads to the Cambridge Reservoir, while additional stormwater runoff collected on site is used for irrigation of the site's native and drought-resistant plantings. The project featured a 40% water-use reduction and a 22% optimized energy performance during the design, engineering, and construction phases, with the intention of reducing energy costs to future tenants. Additionally, the exterior materials of the building provide practical solar protection through the use of solar shading that minimizes heat gain while also drawing natural light deep into the office space.
Sponsored by BUILDINGS magazine, the Project Innovations Showcase and Awards Program promote innovative solutions in four categories of commercial and institutional buildings: new construction; modernization; interior design and space planning; and green facilities. Projects submitted to the showcase are entered in the judging for the Project Innovations Awards. An independent team of building professionals selects Merit and Grand Prize winners in each of the four categories.
The 175-185 Wyman Street project team consisted of:
*Owner: Hobbs Brook Management, LLC
*Leasing Agent: Wyman Street Advisors
*Architect: Margulies Perruzzi Architects
*Construction Manager: Columbia Construction Corp.
*M/E/P: AHA Consulting Engineers
*Landscape architecture, site planning, environmental permitting, and civil engineering: John G. Crowe Associates, Inc.
*Geotechnical Engineer: Haley & Aldrich
*Transportation Engineer: VHB
*Structural Engineer: Goldstein-Milano
*Cafeteria Architect: Colburn & Guyette
*LEED Consultant: Richard Moore Environmental Consulting
*Lighting Design: Lisa Zidel Lighting Design
*Elevator Consultant: Lerch Bates & Associates
*Specifications Writer: Kalin & Associates, Inc.
Tags:









