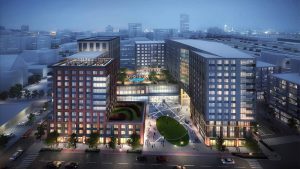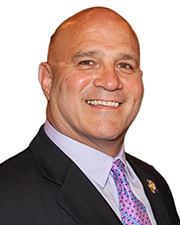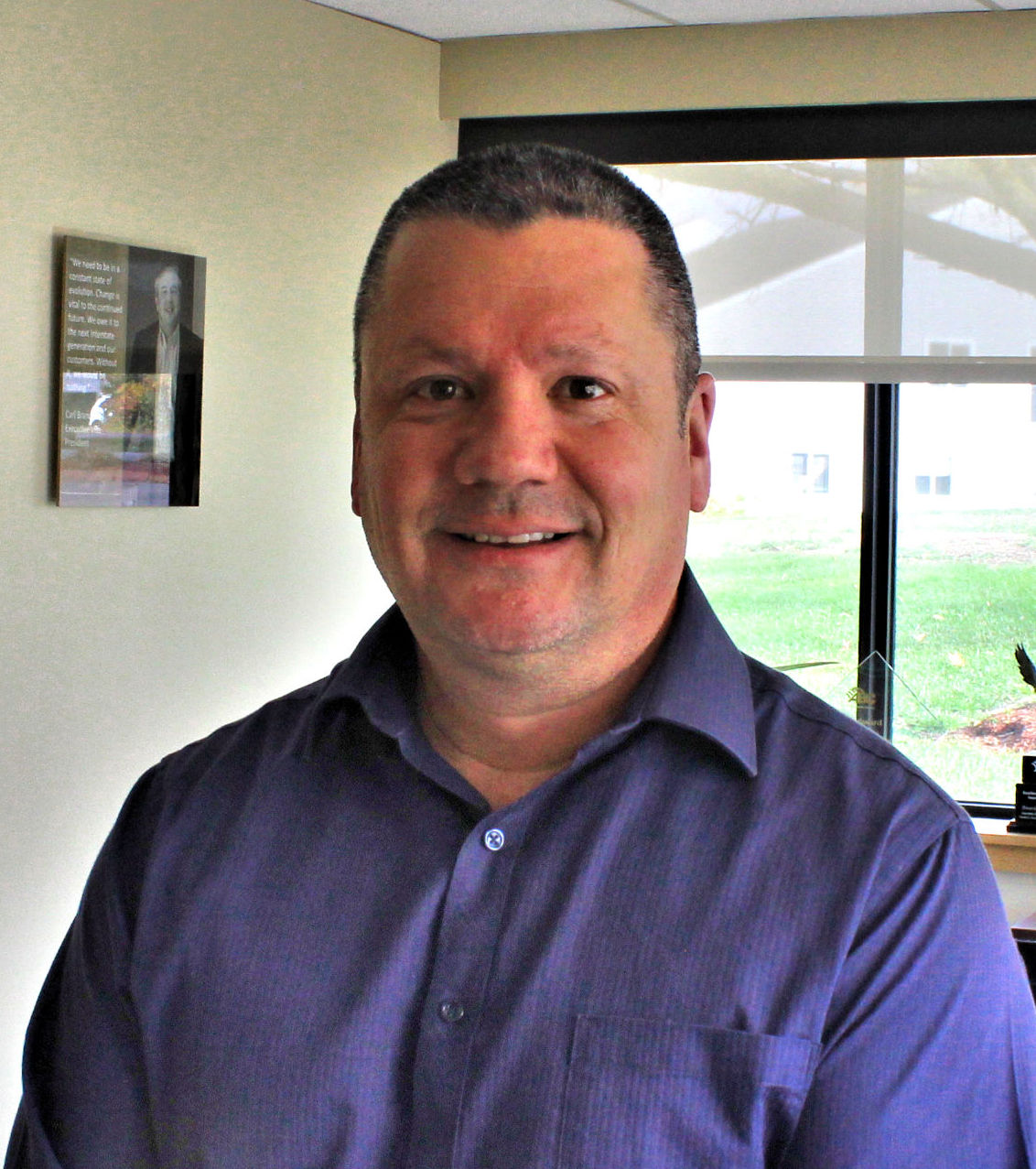J&M Brown Co. underway with electrical construction at 345 Harrison Ave.
 345 Harrison Avenue - Boston, MA
345 Harrison Avenue - Boston, MABoston, MA J&M Brown Company is underway with comprehensive electrical construction of 345 Harrison Ave., the new 585-unit luxury residential/multi-use complex in in the South End. The development is comprised of two 14-story buildings, housing 535,900 s/f of residential space and 33,550 s/f of ground floor retail and restaurant space. JMB’s scope entails installation of the complete electrical distribution system, LED lighting, fire alarm system and tel/data systems. The tel/data system installations are being provided by J&M Brown’s low voltage division, Spectrum Integrated Technologies. The project team includes CBT Architects, John Moriarty & Assoc., UDR and RW Sullivan Engineering.
The 345 Harrison Ave. complex, developed by Boston based UDR, will have a phased occupancy with the first phase opening scheduled for January 2018. The aggressive schedule requires that all electrical systems, primary and emergency power systems and complete fire alarm installation to be fully functioning at that time. The total project has targeted completion for the summer 2018, and all major electrical systems will be completed months in advance.
To streamline the construction process in the tightly scheduled project, JMB is utilizing the Trimble MEP layout solution platform. JMB’s CAD coordinator Kelly Flynn and general foreman Wayne Lucas, have planned electrical conduit layouts and installation areas using with 3D positional data system, enabling the JMB field crew to handle installation with exacting precision and maximum efficiency. Also enhancing the project’s consistent workflow, in the pre-construction phase, general foreman Phil Talbot has designed layouts, and pre-planned material and labor requirements for the development’s apartment units.
J&M Brown project managers Patrick O’Neil and Kimberley Estabrooks are managing the project with a field crew expected to range upwards of 40 to 50 IBEW Local 103 electricians at peak construction.
345 Harrison Ave.’s amenities include a four-level parking garage with a green roof, 13th floor Sky Lounge, resort-style pool and fitness center.
The 345 Harrison Ave. project is across the street from the Ink Block, and the MBTA Red Line, Orange and Silver Lines are all within walking distance.
Timberline Construction Corp. completes renovation for Notre Dame Long Term Care facility


Navigating tariffs and material uncertainty in today’s construction market - by Karl Ginand and Tiffany Gallo

It’s time to lead: Confronting mental health in construction - by David Watts

Insulation experts are the unsung heroes of our clean energy progress - by Jeffrey Saliba


.png)








.png)