Timberline Construction completes 120,000 s/f fit-out for Clarks Americas headquarters
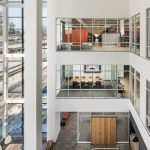
Waltham, MA
Waltham, MA The corporate real estate market in Waltham is booming and the former Polaroid building recently reopened its doors as the Clarks Americas, Inc. (Clarks) headquarter office. As the largest everyday shoe retailer in the world, Clarks sought out this prominent location to showcase their brand and implement a plan to revolutionize the way they work.
"The new space really captures our brand and inspires an environment that is welcoming, comfortable and supports our belief in collaboration and sharing ideas," said Tammy Diorio, director of corporate real estate for Clarks. "We are thrilled with the end result of the project, it perfectly suits our needs."
The tenant fit-out for the Clarks headquarters project was completed by Timberline Construction, designed by Stantec with RDK Engineers, and managed by Cushman & Wakefield. This 120,000 s/f Class A office facility was built within the renovated three-story core and shell structure, featuring 10-foot-high windows and four 50-foot skylights. The shape and style of the buildings entry and windows create a modern industrial aesthetic compatible with the historic Somerset UK factory buildings.
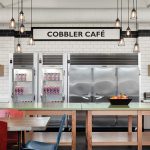
Waltham, MA
The entry features a dramatic four-story glass-enclosed atrium lobby that serves as a beacon for the property and a gateway to the street which connects the east/west wings of the building. In the center of the street is a second large two-story space that includes a 2,500 s/f, dividable showroom with reconfigurable display walls and lighting. The showrooms open onto a large gathering area and grand staircase, a large cafe, and a lounge with a gas fireplace. Four large monitor skylights flood the design spaces with natural north light while open workspace, private offices, conference rooms, and product showrooms accommodate a variety of workstyles and meeting types.
Additional program elements include a woodworking model shop, a large photo studio, an 800 s/f data center, and a fitness center with showers. A 3,500 s/f roof deck and a 6,000 s/f patio off the main cafe provide outdoor meeting and event space.
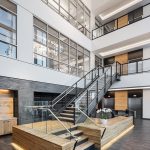
Waltham, MA
The new headquarters connects employees to the companys culture and was tailored to meet the needs of over 400 Clarks employees who utilize the space every day. The project required a fast-track construction schedule to ensure the facility was ready for move-in by September 2016. Extensive coordination amongst stakeholders and the project team was necessary, as the construction of the base building was ongoing when the fit-out project began in March 2016.
President and CEO of Timberline Construction, Steven Kelly said, This project was an incredible success and only possible through the collaboration and dedication the entire project team demonstrated from day one through project completion. In true Patriot fashion, everyone did their job. Being a native son of Boston, I have driven past this building since my early days with my grandfather, and now every time I drive by on Rte. 128, I feel a swell of pride thinking of what we accomplished together.
Timberline Construction Corp. completes renovation for Notre Dame Long Term Care facility


It’s time to lead: Confronting mental health in construction - by David Watts
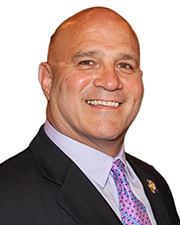
Insulation experts are the unsung heroes of our clean energy progress - by Jeffrey Saliba
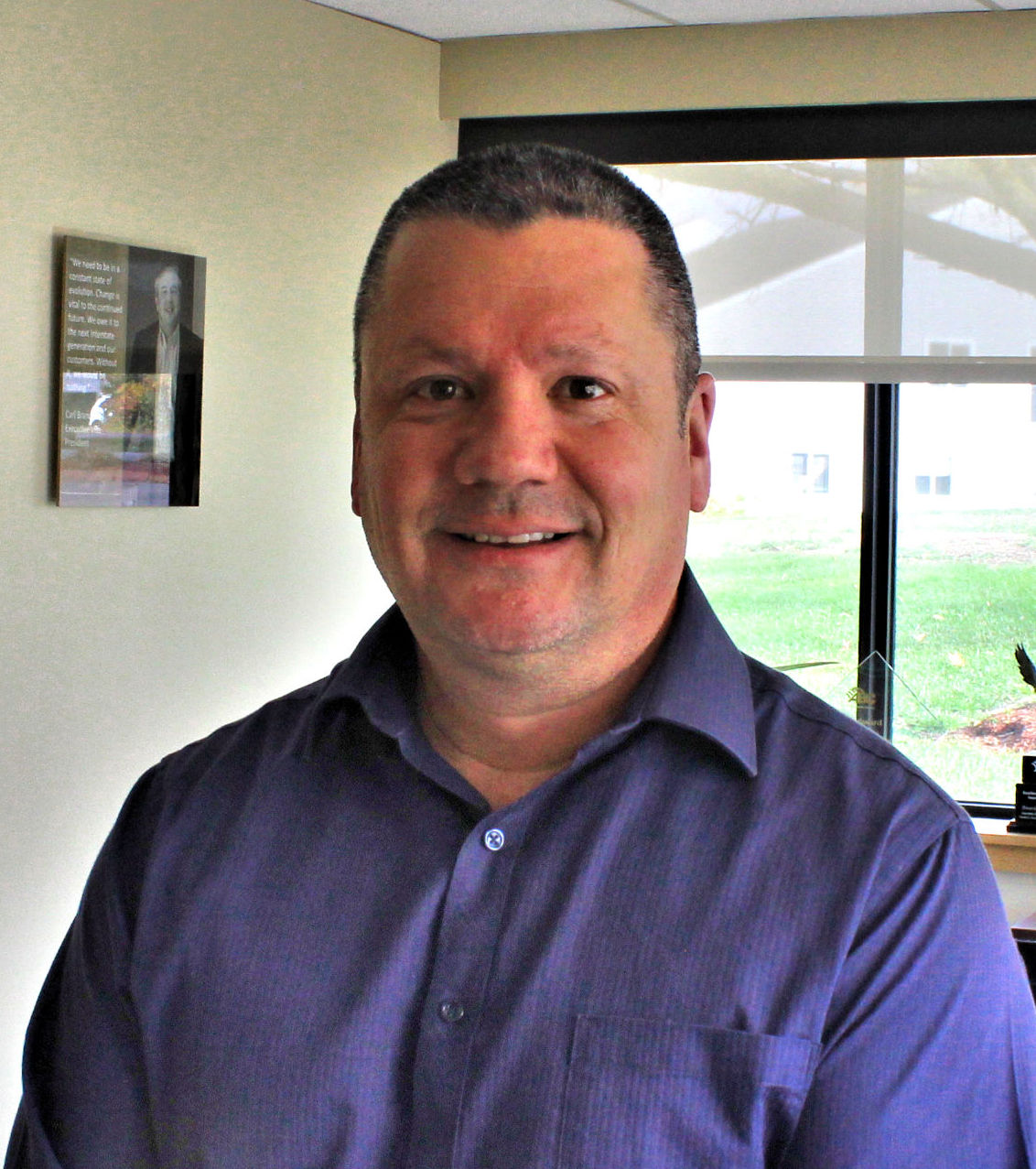
Ask the Electrician: How do I prepare my commercial building for a disaster?


.png)








.png)