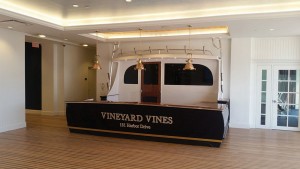Stamford, CT JLL has completed the renovation of a new headquarters facility for vineyard vines at 181 Harbor Dr. at Shippan Landing. The firm’s Project and Development Services group overhauled the entire class A, 91,040 s/f office building for the clothing retailer.
The effort was overseen by Lawrence Root, vice president, along with Don Bucci, managing director, Peter Palmisano, senior vice president, and Stephen Gross, associate project manager, all with JLL. They worked closely with Michael Gaumer, president, Jory Benerofe, vice president, and Patrick O’Keefe, manager of finance, with vineyard vines.
“Vineyard vines wanted its new corporate headquarters to reflect the image of the company and the background of its founders,” said Bucci. “Company executives envisioned a space that would attract talented designers from New York, a building that was a lot of fun and offered great amenities. JLL worked very closely with the company and the architect to create the right look and ambience for vineyard vines’ new headquarters.”
JLL’s project and development services group was tapped by vineyard vines approximately one year ago to serve as project manager for the effort. The firm was tasked with overseeing the design and construction of the clothing retailer’s new space after it signed a lease for 181 Harbor Dr. JLL also assisted with value engineering efforts prior to finalizing architectural drawings to narrow down design options, and match vineyard vines’ needs and budget. The project was completed in March and vineyard vines moved into its new space in early April.
The building’s design was conceptualized primarily by the company’s founders Shep and Ian Murray, along with their team. The first floor of the building features a sailing motif, with the lobby including a reception desk that was designed to look like the stern, or back, of a motor yacht. In addition, each floor of the building pays homage to some of the founders’ favorite locations. The second floor has a tiki bar-themed lounge to summon the look and feel of the Florida Keys, the third floor’s inspiration was the Bahamas, and the fourth floor recreates the ambiance of summer at Martha’s Vineyard.
Other companies involved in the project include architect CPG Architects and general contractor Pavarini North East Construction Co. Inc.
JLL is a leader in the New York tri-state commercial real estate market, with more than 2,000 of the most recognized industry experts offering brokerage, capital markets, property/facilities management, consulting, and project and development services.









