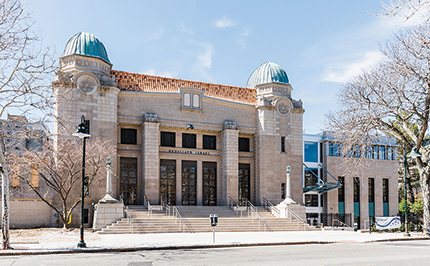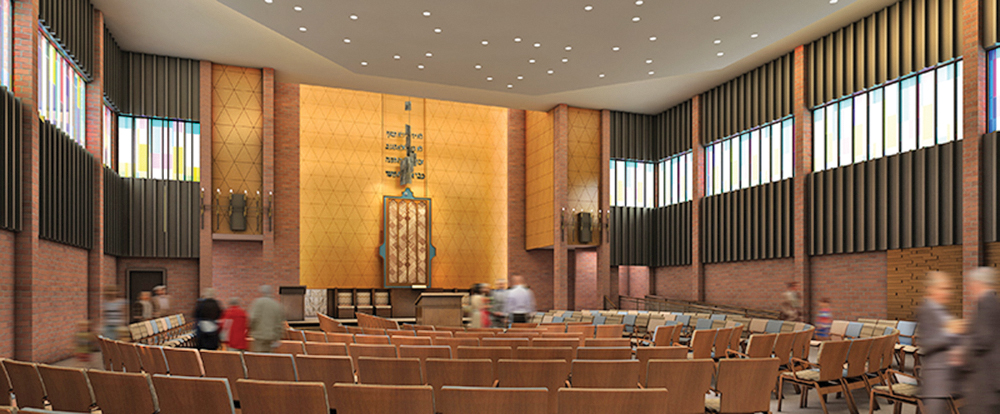
Brookline, MA Kaplan Construction completed the addition, restoration and renovation of the Congregation Kehillath Israel (KI). Congregation KI began as a small collective in 1911 and was granted a Charter by the Commonwealth of Massachusetts in 1917. In celebration of its centennial year in 2017, the synagogue dedicated itself to creating a multi-generational, inclusive center for Jewish learning and worship. Over the course of 10 years, Kaplan provided pre-construction and construction management services for the project, which included the reconstruction of two existing buildings, along with a 10,000 s/f addition to the property. The synagogue now hosts a brand-new sanctuary, social hall, offices, pre-school, and a dedicated space for Congregation Mishkan Tefila, who has co-located with KI on their campus.
The project was completed in two phases. Phase one consisted of an extensive exterior renovation of the existing sanctuary building and schoolhouse on-campus buildings, which were originally constructed in 1924. Highlights of phase one included the restoration of the 100-year-old tile roof as well as the brick and stone facade of the buildings. Phase two of the project included the interior renovation of the sanctuary and adjacent school building, totaling 30,000 s/f. The interior renovations required heavy structural modifications with the installation of new bathrooms and modern HVAC, mechanical, and lighting systems.
During the second phase of the project, a 10,000 s/f addition was completed, which included a catering kitchen and social hall that connects to the sanctuary through a sunlit atrium, and will be used for hosting wedding receptions, Bar and Bat Mitzvahs, and other special events. The pre-school classrooms have been moved to a single, secure location with direct access to the playground and gardens, and the main office was moved to the front of the building.
The project team members for the Congregation KI project include:
Architect: Handlin, Garrahan & Associates
MEP Engineer: Energy Economics, Inc.
Waterproofing Engineer: Building Envelope Technologies (BET)
Structural Engineer: Foley Buhl, & Roberts Associates
Civil and Landscape Designer: Stantec
Lighting Designer: Lam Partners
Interior Designer: Leslie Saul & Associates
“Our goal was to responsibly refurbish our existing buildings, making them more flexible, accessible, sustainable, coherent and secure, as well as making space on our campus for collaborative partners,” said Marc Plonskier, chairman of the building committee for KI. “We knew by choosing Kaplan Construction it would help further our mission to create a model for 21st century urban Judaism that serves our congregants with a state-of-the-art facility that fosters a sense of spirituality.”
The sanctuary is highlighted by its restored original stained glass. The bimah was lowered to provide ADA ramp access, then refurbished to incorporate black Portoro marble salvaged from an adjacent building that is scheduled to be demolished. Two massive stone pillars were quarried from the foundation work of the famous AVI CHAI building in the heart of Jerusalem and now flank the Ark in the sanctuary. The AVI CHAI is a private foundation established in 1984 with a mission to further the perpetuation of the Jewish people by encouraging those of the Jewish faith to strengthen their commitment to Jewish observance and lifestyle.
With more than 50 house of worship projects in its portfolio, Kaplan has worked on both new construction and renovation projects for congregations of all sizes and faiths throughout Greater Boston. Kaplan is currently providing construction management services for Congregation Beth Israel of Worcester, Saint Paul’s Church in Brookline, Daughters of Israel Mikvah in Brighton, and Congregation Kadimah-Toras Moshe in Brighton.

 (1).jpg)







.png)