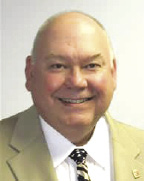How much is my land worth? To answer this question requires an analysis of what is the "highest and best" use of the property - what use will produce the most revenue. Then the question becomes will this use be permitted by the local municipality and if so, is this project economically feasible?
To begin, we look at the topography of the site, any wetlands, hills, or trees to be removed? How much of the site is developable? An environmental assessment will be required to be sure there are no contamination issues.
Assuming the property is zoned commercial, does any of the property abut residential property? In that case a "buffer zone" may be required; land between the commercial and residential use left in its natural state. This could reduce the amount of buildable land considerably.
Marketing land requires definition; "two acres of land for sale" is not enough information to make a buying decision. The type of building the zoning will permit must be determined. "Two acres of commercial land that a 25,000 s/f office building may be constructed on" shows potential and can now start to be evaluated economically. Given the asking price for the land, construction costs and income potential, the project's feasibility can be evaluated.
Looking up the "permitted uses" under the local zoning code is important. But many municipalities codes have been written many years ago; it is a good idea to talk with local officials and see how they feel about the proposed project. What would the town or village like to see there? In many cases a new building project will require approval by a local zoning or planning board.
Figuring out "how big" a building may be constructed on a site requires a detailed examination of the zoning regulations. What is the "FAR" - Floor Area Ratio (a/k/a Land Coverage Ratio)? This is the bulk area of building that may be built in proportion to the overall land mass. For example if the property size was 40,000 s/f and the FAR was 25%, the total building size could not exceed 10,000 s/f. (40,000 X .25 = 10,000). The principle here is to have sufficient land mass to contain all the parked cars of the tenants on the site. In some city areas the FAR may be expressed as a multiple, i.e. a lot of 10,000 s/f is located in an area with a FAR of 6, therefore a six-story, 60,000 s/f building may be erected. (10,000 X 6 = 60,000). Such areas are usually serviced by mass transit with no need for parking. Other factors that may affect "how big" are permitted height, setbacks, and parking requirements.
Often the most difficult problem is satisfying the parking requirements, which vary with different municipalities. Parking may be based upon a ratio 3:1 would mean three spaces are required for every 1,000 s/f of buildings; 5:1 meaning five spaces per 1,000 s/f. Parking may also be expressed as "per 200 s/f" or "per 250 s/f" meaning one car for ever 200 or 250 s/f of building. Next, the local zoning code will define the size of a parking space and how much "back up" area is needed per space. After the number of required spaces is determined, the topography of the site, road access and traffic safety must be considered.
Once a potential building type, size and parking layout are determined to comply with all the zoning requirements, the financial feasibility of the project must be evaluated. What will all the expenses be: land clearing, grading, construction of the building, site work, parking lot, utility
connections, cost of the construction loan, permanent loan, cost of time, cost to rent (brokers' commissions) etc. What will the market bear in rent - how much can be charged? What is competitive? What are the potential rental income, projected operating expenses and the Net Operating Income and how long will it take to achieve? Based upon this analysis one can determine how much money can be spent to purchase the land, to make the project economically feasible.
Site development requires considerable knowledge of local zoning, construction costs, market conditions and financial analysis.
Edward Smith, Jr. CREI, ITI, CIC, RECS, GREEN, MICP is the northeast regional director of Coldwell Banker Commercial NRT, Syosset, N.Y.
Tags:









