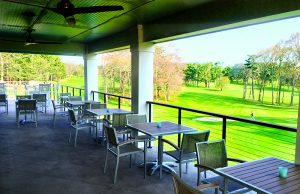 Marshfield Country Club patio area - Marshfield, MA
Marshfield Country Club patio area - Marshfield, MAClub manager, Dan Hall, and a select group of club members led by Dan Snow (building committee chairman) worked with the design team to develop the new layout and interior design. The collaborative result is a facility that is refreshing to its current members and inviting to new members.
South Shore Engineering Team was the engineering group for the project. They designed the building to have all new LED lighting, water conservation plumbing fixtures, and high efficiency heating and air conditioning systems.
Seaver Construction, Inc. was the general contractor hired for the project. Seaver and their team of sub-contractors brought the design to life. Construction began in December when the club closed down for the season and was completed the beginning of May.
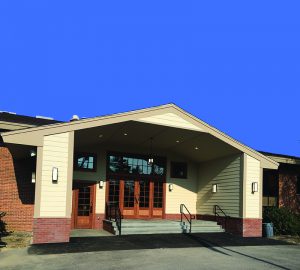 Marshfield Country Club - Marshfield, MA
Marshfield Country Club - Marshfield, MAA.P. Dailey was the custom millwork manufacturer for this entire project. They worked together with Pilote Design Concepts to help achieve the new interior with a warm and inviting wood bar, wainscot, and trim details.
CounterEdge was the bar top, vanity, fireplace surround and table top supplier for this renovation. They worked seamlessly with Seaver and sub-contractors to accomplish the desired looks set forth by the club’s committee and Pilote Design Concepts.
Alternative Sales Corp. was the kitchen/bar equipment designer and supplier. Working together with Main Street Architects and club management, they provided new bar, service bar, and kitchen equipment for the new facility.
Main Street Architects, Inc. is a full service architectural design firm with 34 years of experience designing facilities throughout New England. Whether it is a new building design, a remodel of an existing facility, a re-brand or a re-fresh, we assemble a team of professionals based on each client’s unique project needs. The result is a new facility design that meets their needs and exceeds their expectations.
Our entire team enjoyed working with Marshfield Country Club and hope they enjoy their new facility for many years to come.








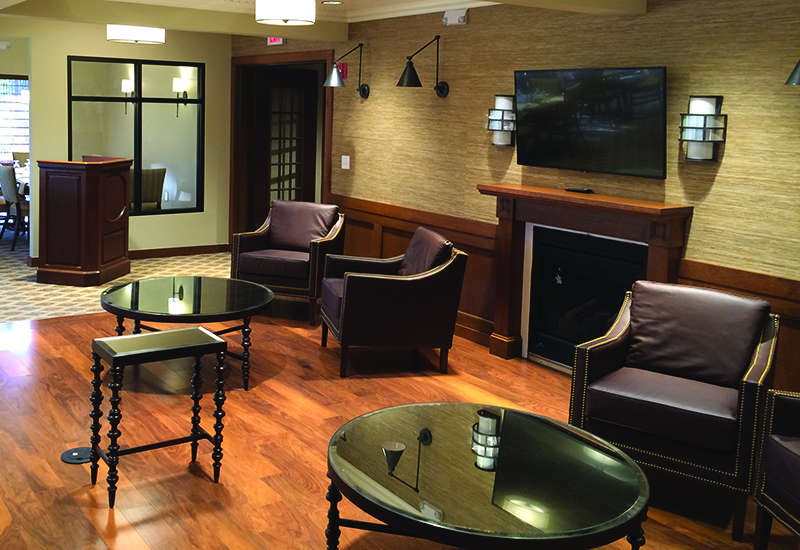
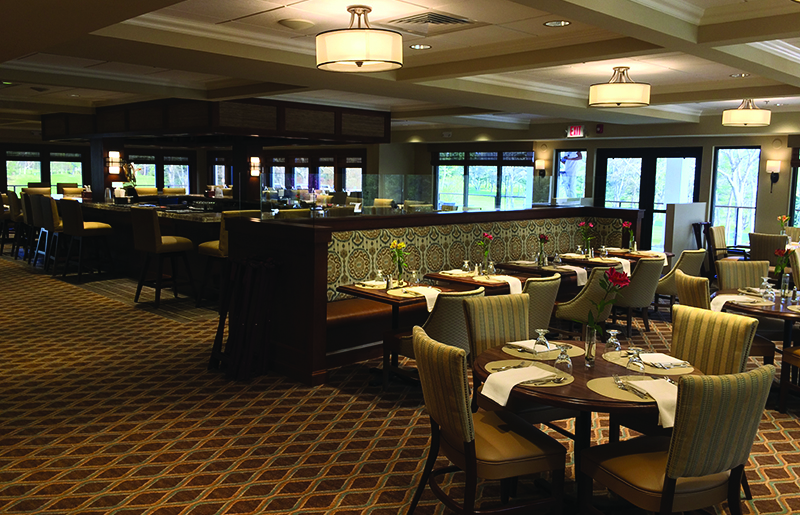
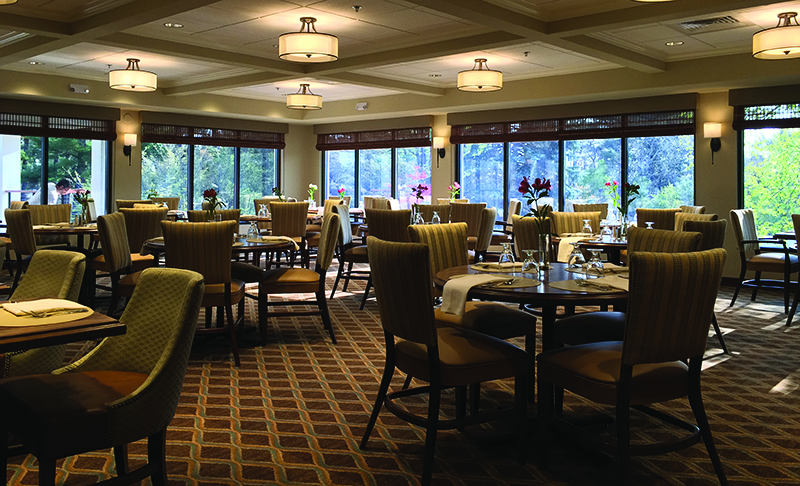
.png)