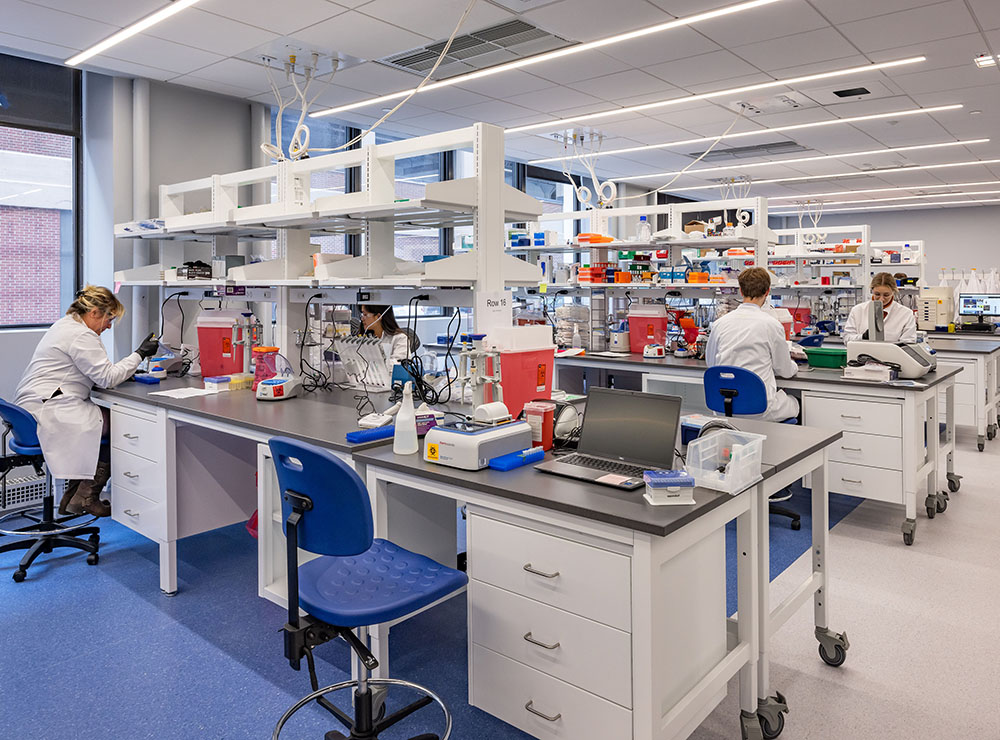
Boston, MA Margulies Perruzzi (MP) has completed the architectural interior design and lab fit-out for Strand Therapeutics, an emerging biopharmaceutical company applying synthetic biology to RNA therapeutics. The renovation project transformed 64,000 s/f across two floors at 20 Overland St. into a BSL-2 laboratory and open plan office.
Before Strand selected 20 Overland, Margulies Perruzzi had been providing design services for converting 20 Overland St. into a desirable location for a variety of life science tenants. Repositioning the 202,167 s/f building for a more demanding use required upgrades to its infrastructure, and most significantly, a combination of upgrades to existing mechanical, electrical, and plumbing systems (MEP) to handle the additional loads imposed by laboratory facilities. The building had been a vehicle manufacturing plant during World War II, and consequently has substantial floor-to-floor heights, ample fenestration for natural light, and plenty of structural capacity. This conversion, along with other factors, led to Strand’s interest in the building.
Strand’s open work environment is supported by a variety of meeting room types, phone booths, scientist write-up space, and work café spaces, allowing employees the option to choose between the workspace that best supports their needs. An existing interconnecting stair between the two floors was retained and a custom-designed helix sculpture was installed in the center of the stair structure to represent the synthetic biology in which Strand specializes.

A connection between the lab and office spaces is supported by glass walls, permitting a clear visual into the lab from the office, and vice versa. The reception area is right off the building lobby and provides a direct sight line of the lab space and connecting stair, enabling guests to see the scientists at work. Branding based on the blue from the Strand logo is carried throughout the space, including the lab. Wall graphics were added in the lab to reinforce the company’s culture. The building is a triangle-shape, and the floor plate shape was unusual, presenting some challenges in determining where to place the labs to maximize usable square footage.
The project team for this project includes:
• Architect, interior design, and lab planner: Margulies Perruzzi;
• Construction manager: Suffolk Construction;
• Mechanical, electrical, plumbing (MEP) Engineer: BR+A;
• OPM: Anchor Advisors; and
• Code consulting: Jensen Hughes.
“Coming out of a smaller lab space in Cambridge, we are proud to have a new space which represents our brand and vision as a company that we can call our own,” said Tasuku Kitada, Ph.D., president, head of R&D, and co-founder at Strand Therapeutics. “Our space feels expansive yet visually connected, and the design of the shared spaces creates more space for each employee. The labs are visible from the reception and office area, allowing us to show off the revolutionary work of our scientists to visitors and employees alike.”
Strand Therapeutics is developing the first platform for the creation of programmable, long-acting mRNA drugs capable of delivering precise, multi-functional, potentially curative treatments with a single dose. Co-founded by world-leading mRNA researchers from the MIT Synthetic Biology Center, Strand’s technology potentially has broad applicability across a spectrum of diseases. The company will initially focus on the development of mRNA therapies that act through multiple immune mediated mechanisms to deliver potentially curative treatments in oncology. In solid tumors, Strand’s mRNA approach has the potential to significantly improve response rates to checkpoint inhibitor therapy. In hematological tumors, Strand’s early work may have the potential to revolutionize CAR-T therapy.
.png)






