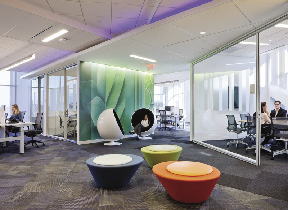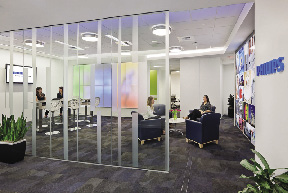Margulies Perruzzi Architects (MPA)has received a Section Award from the Boston Section of the Illuminating Engineering Society for the 2012 Illumination Awards program. The award recognizes MPA's lighting design for the 32,000 s/f interior fit-up of Philips' new high performance workspace.
The IES Illumination Awards provide a unique opportunity for public recognition of professionalism, ingenuity, and originality in lighting design based upon the individual merit of each entry judged against specific criteria.
"Philips' new space leverages both new lighting technology and dynamic office design to create a livable, workable and sustainable high performance workspace," said Dianne Dunnell, IIDA, LEED AP, senior associate at Margulies Perruzzi. "The design team worked together to envision and execute this innovative lighting design concept, and we are honored to be recognized by the IES for our efforts."
MPA's objective for the lighting design was to reinforce Philips' brand by maximizing daylighting, aligning specifications with function, and offering a sustainable solution utilizing new lighting technology. Philips' own LED light fixtures, lamps and controls were used throughout the project. Over 90% of the lighting is LED, offering energy-efficient light that makes the office environment more engaging and uses 25% less electricity than code mandate for energy consumption per s/f.
To promote collaboration and interaction in the office, the open workspace is arranged in seven "neighborhoods." The lighting design provides a clear sense of circulation and aids in differentiating "neighborhood" workspaces and collaboration space. LED linear recessed lighting, blended into the ceiling product, identifies the main corridor path. Lighting in each neighborhood consists of LED linear lensed pendants to provide optimal light distribution and reduce glare. Adjacent glass enclosed spaces are lit to reduce contrast ratios. LED color-changing fixtures within ceiling coves define neighborhoods and aid in wayfinding, and the light color coordinates with the nature-inspired graphics for each neighborhood. Color-changing fixtures programmed to cycle through color were installed in the central "Town Sq." and elevator lobby. Daylight harvesting sensors control lights 15 feet from the window line, and enclosed spaces are off the perimeter to maximize daylight harvesting and feature occupancy sensors to provide energy savings.
In addition to lighting design, MPA provided interior architecture and corporate design services. J. Calnan & Associates, Inc. provided pre-construction and construction management services, and CresaPartners provided project management services. R.G. Vanderweil Engineers was the electrical engineer, and Lightolier/Philips assisted with lighting design and product specification.
Tags:
Margulies Perruzzi honored by Illuminating Engineering Society for lighting design of Philips' 32,000 s/f workspace
July 19, 2012 - Construction Design & Engineering
 (1).jpg)









.png)