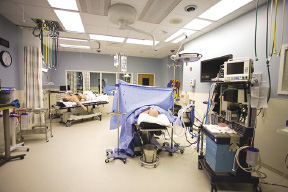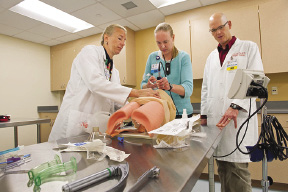Medical education and training has changed dramatically in recent years. From academic medical centers to small community hospitals, clinical simulation centers have emerged as the premiere setting for educating and training a wide range of "learners." Users typically include medical and nursing students and, seasoned healthcare professionals, as well as emergency response personnel. A successful clinical simulation center can promote excellence in clinical care, advance patient safety initiatives, test operational efficiencies and pilot systems, and improve multidisciplinary team performance and communication in a safe, controlled environment.
In the past 5 years, Lavallee Brensinger Architects has designed and completed three new state-of-the-art clinical simulation centers at Dartmouth-Hitchcock Medical Center, Concord Hospital, and Fletcher Allen Health Care/University of Vermont and is currently in design of a fourth facility for the Western Connecticut Health Network. The firm is recognized as a regional leader and expert in the planning and design of these specialized facilities.
In February 2010, Fletcher Allen Health Care/University of Vermont hired Lavallee Brensinger Architects to program and design a new 8,000 s/f clinical simulation laboratory to be completed for the Spring 2011 semester, less than 12 months to complete the design and construction process. The firm's highly collaborative design process began with a rigorous programming exercise involving site visits to comparable locations as well as interviews with key users. Participants included clinical teams from the Medical Center and educators from the College of Medicine and College of Nursing and Health Sciences with a clear goal to determine the simulation and training needs for all the potential learners who were expected to use the new center. The mission of the new facility was to allow learners to achieve clinical skill competencies, improve patient safety and patient care, and measure improvement in clinical performance as a result of simulation encounters.
"Lavallee Brensinger Architects did an outstanding job on our new simulation lab. Considering the entire project was pulled off in only one year, the results are truly amazing," said William Jeffries, Ph.D., senior associate dean for Medical Education at UVM College of Medicine. "The lab is a model for how to get it right - fully functional, versatility built in, and on budget! I appreciate all the design team has done for us."
The final space program includes 6 patient room simulation labs, a skill/task training lab, surgical skills lab, a multi-purpose lab for OR, ICU, and Trauma simulations, associated control rooms, debrief rooms, and support space for storage, repair, technicians work space, and reception/administration space. Learning labs were designed to accommodate standardized patients (actors), low and high fidelity human patient simulators, partial task trainers, and computerized/virtual reality simulation.
3 Key Success Factors in the programming and design of Clinical Simulation Centers:
* Location: To promote high utilization, the Center should be located within the Hospital proper or at least on campus.
* Flexibility: Learning labs should be designed to be multi-functional to accommodate multiple scenarios for individuals as well as multidisciplinary teams.
* Sufficient staff support and storage space: With a high degree of flexibility, storage, prep, and "back stage" space is needed to accommodate simulation and equipment needs.
Richard Pizzi, AIA, is principal/partner at Lavallee Brensinger Architects, Manchester, N.H.
 (1).jpg)










.png)