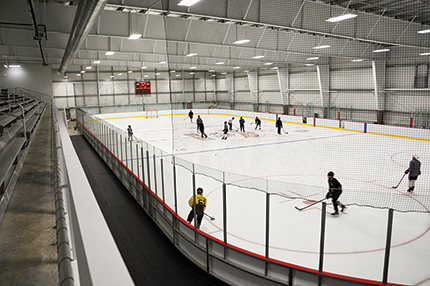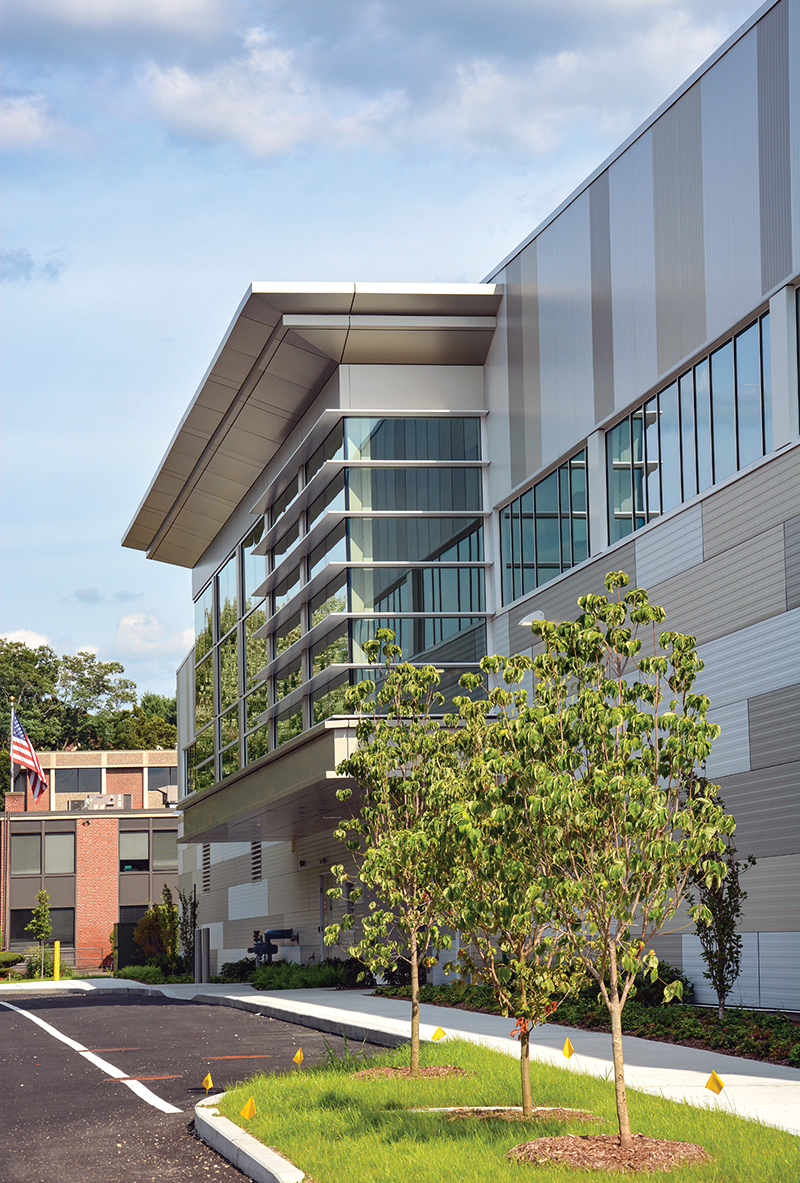
 Wellesley, MA Metallic Building Co. awarded the Boston Sports Institute (BSI) Building of the Year for the recreational and community category.
Wellesley, MA Metallic Building Co. awarded the Boston Sports Institute (BSI) Building of the Year for the recreational and community category.
Based upon a sports ecosystem business model, this $23.3 million, 130,000 s/f mixed-use recreation facility houses six sports arenas - a repurposed competitive pool from the 2012 Olympic trials, alongside a warm therapy pool, two NHL hockey rinks, a suspended track and indoor turf field. Additionally the facility contains a center for sports medicine, academic tutoring and quick dining.
This is the second award notification this summer, having been selected in July as one of seven buildings in the U.S. to win the MBCEA award for excellence in metal architecture. Both awards were based on design features and an extraordinary commitment to diversity.
A core challenge to mixed-use sports facilities is providing interior elements necessary for a complex athletics program while managing energy costs. In particular, ice rinks are among the most energy intensive elements. BSI operates 17 hours per day, seven days a week. The town is a Stretch Code community, thus the facility must demonstrate at least 10% improvement over baseline energy use intensity to satisfy the energy code requirements. Dacon, the facility’s design builder, based its architecture and material selections by targeting the most energy intensive building systems.
Efficiency began with selecting optimal insulation levels for the exterior walls and roof, followed by an enclosure system that provides an insulating value along with weather, air and vapor barriers. A key early decision was selecting a pre-engineered metal building system and a builder who could deliver the structural frame, wall cladding and roofing in a fast-tracked single package. For the exterior, Metl-Span insulated panels with polyurethane foam cores and painted galvanized steel facings on both sides act as the weather barrier, fulfilling the client’s operational and aesthetic requirements. This type of panel was also used on the natatorium’s roof, as vinyl faced fiberglass insulation would not be suitable.
Additional energy conservation measures include LED lighting, high efficiency water heaters plus a state-of-the-art ammonia refrigeration system. The chiller system that keeps the rink ice cold was also targeted for energy savings. Thermal energy extracted to keep the rinks frozen is gathered through heat reclamation loops to heat the pool, the most innovative energy saving feature of this facility. The energy available to the heat reclamation loop varies throughout the year, but in the winter it is capable of offsetting 100% of the gas load necessary to heat the pool.
All of these measures combined reduced the overall annual energy use by 23%, significantly lowering operating costs. Future efficiency plans include the Wellesley Municipal Light Plant leasing the 102,000 s/f roof for a 900kW photovoltaic array that will double the town’s PV electrical supply, thereby reducing the town’s carbon footprint.
Encompassing a full range of human diversity, facility functions are expanded for maximum adaptation including a movable bulkhead, chair lift and drop-in stair for the pools and private, gender neutral changing spaces.
Elevators and accessible walkways ensure fluid access throughout the facility, welcoming all ages and abilities.
.png)






